DUBLIN CONFERENCE VENUE
Location, location, location. The Grand Hotel’s stunning setting by the sea, in the award winning town of Malahide, sets it apart as a Dublin conference venue.
Large Conferences in Malahide
We can cater to conferences up to 450 delegates. We have experience of everything from International conferences requiring full translation services to national seminars and sales meetings. In addition we provide a full range of break out rooms, conference dining options, comprehensive audio visual facilities and high bandwidth WiFi.
Exhibitions in Malahide
Many conferences require adjacent exhibition space. We can offer this along with access for large equipment, vehicles, etc.
Meetings in Malahide
In addition to the larger Tara and O’Carolan Suites, there are thirteen additional meeting rooms to suit all configurations including Boardrooms and a 50 seat amphitheatre. Our expert sales team and conference organisers will help you at every stage of the planning and running of your event at our Dublin conference venue.
Theatre

U SHAPE

Board Room
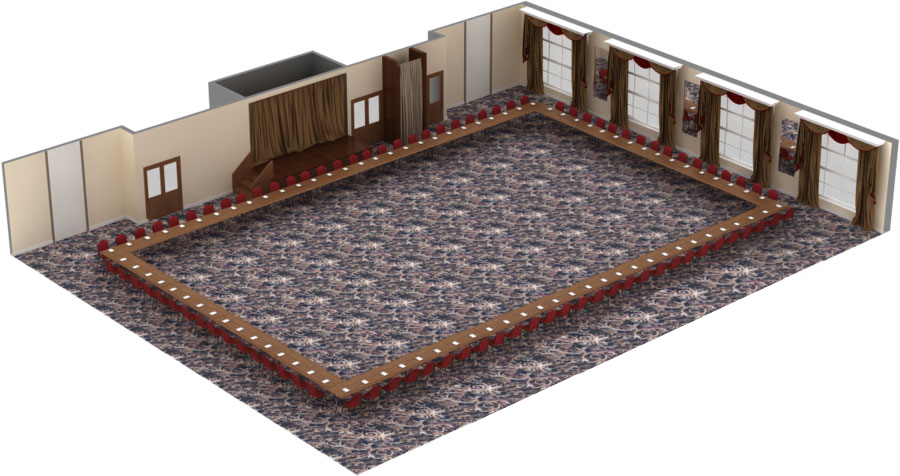
Class
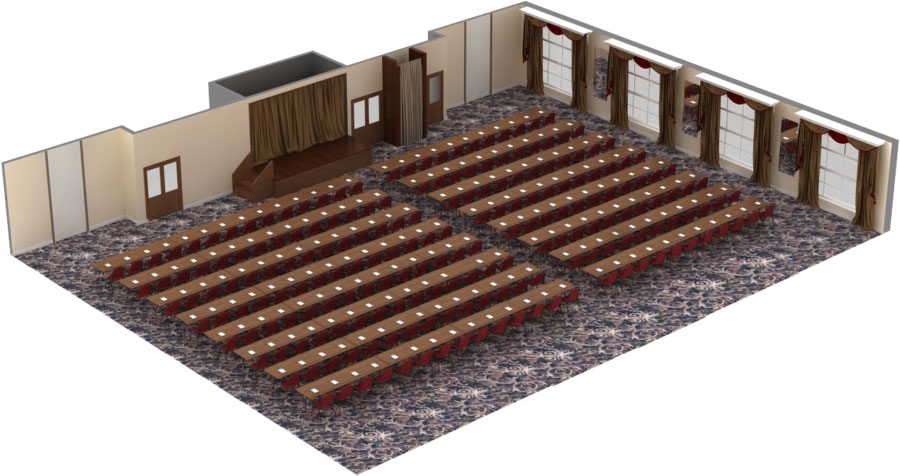
Tara 1
Theatre
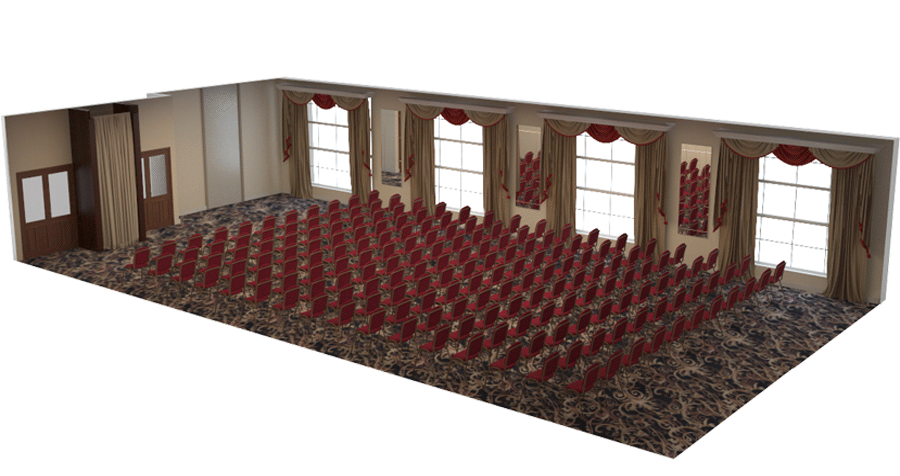
U SHAPE
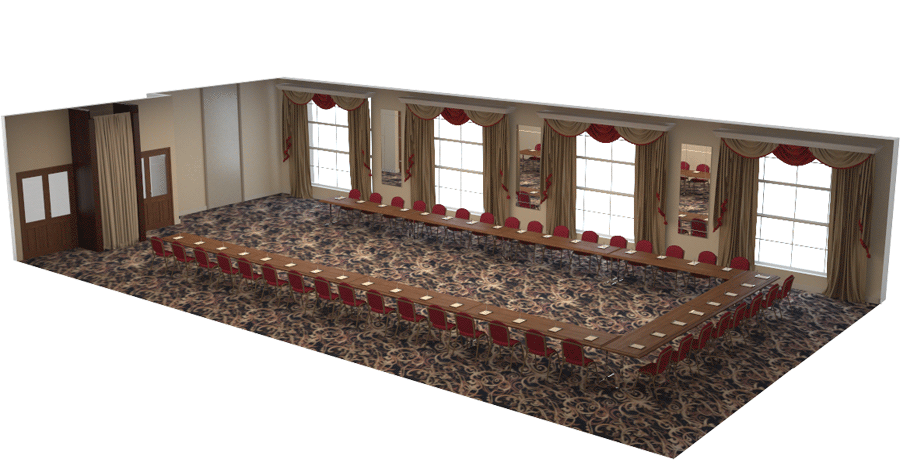
Board Room
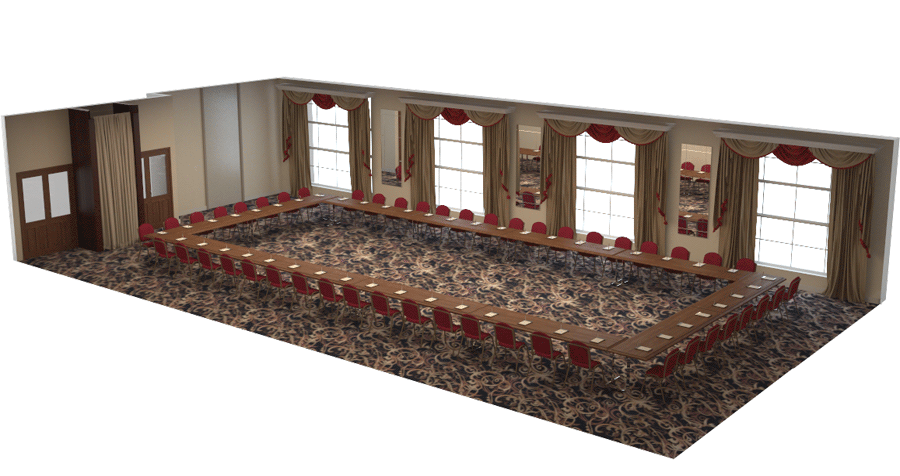
Class
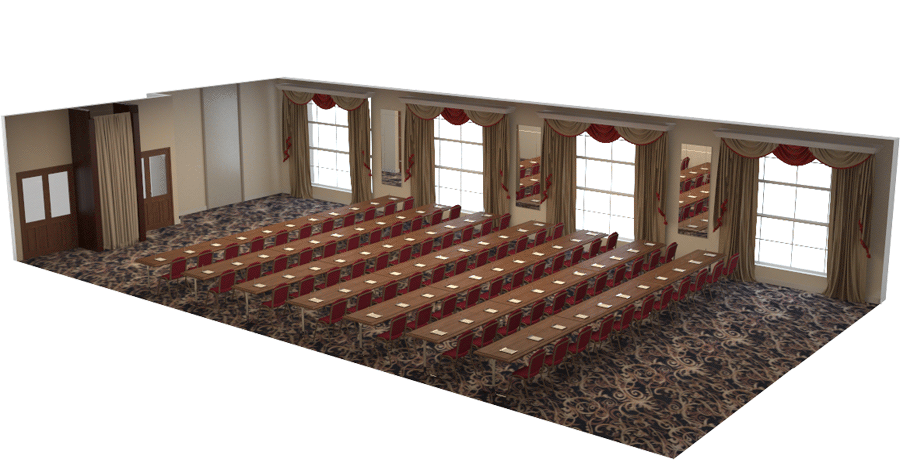
Tara 2
Theatre
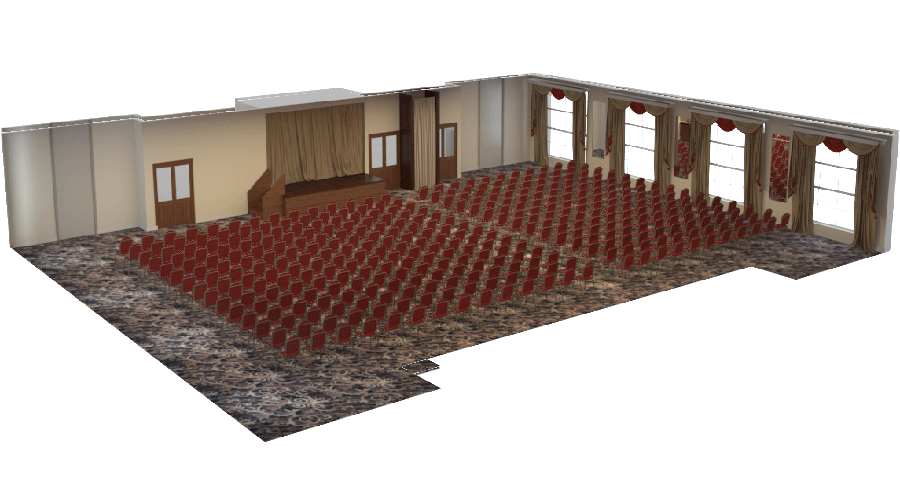
U SHAPE
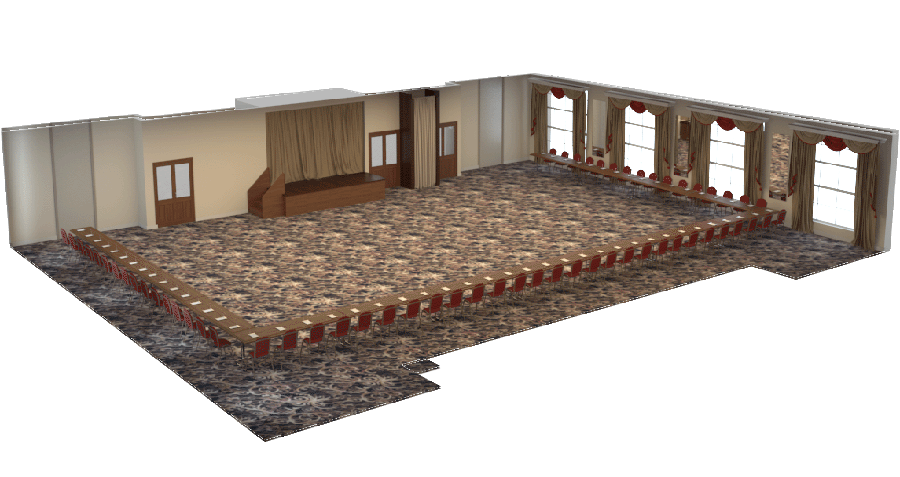
Board Room
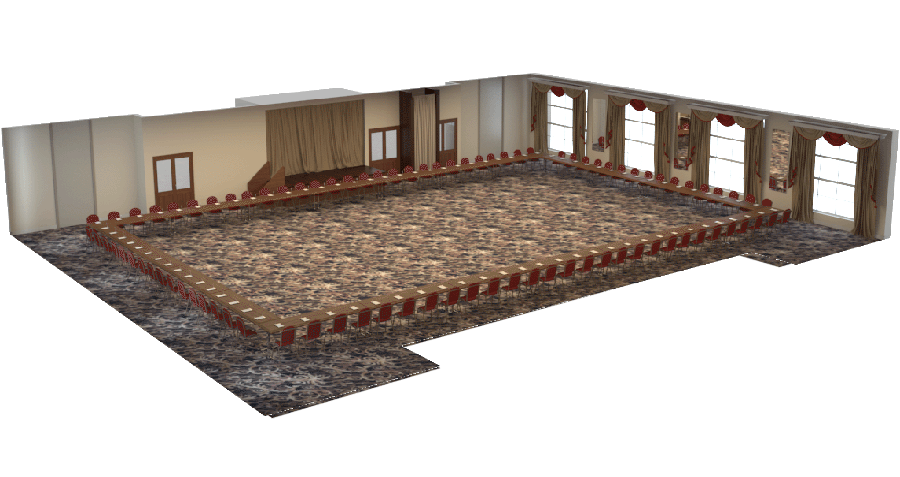
Class
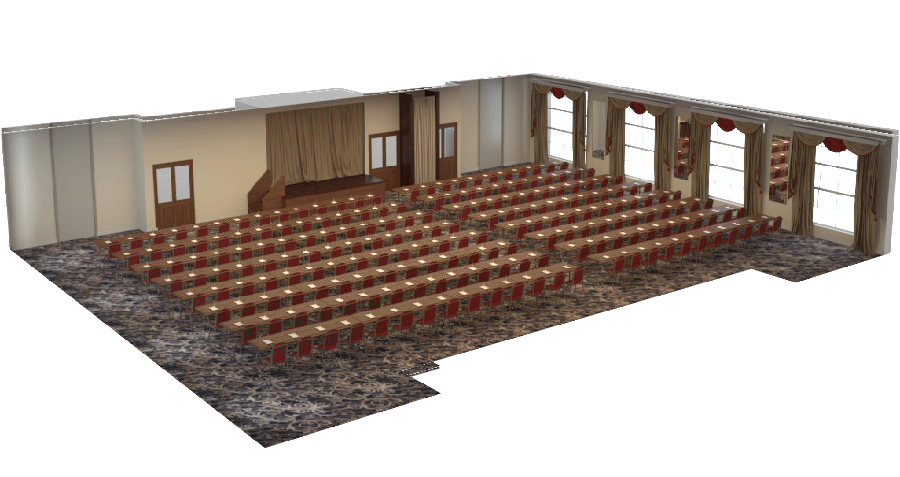
Tara 1 & 2
Theatre
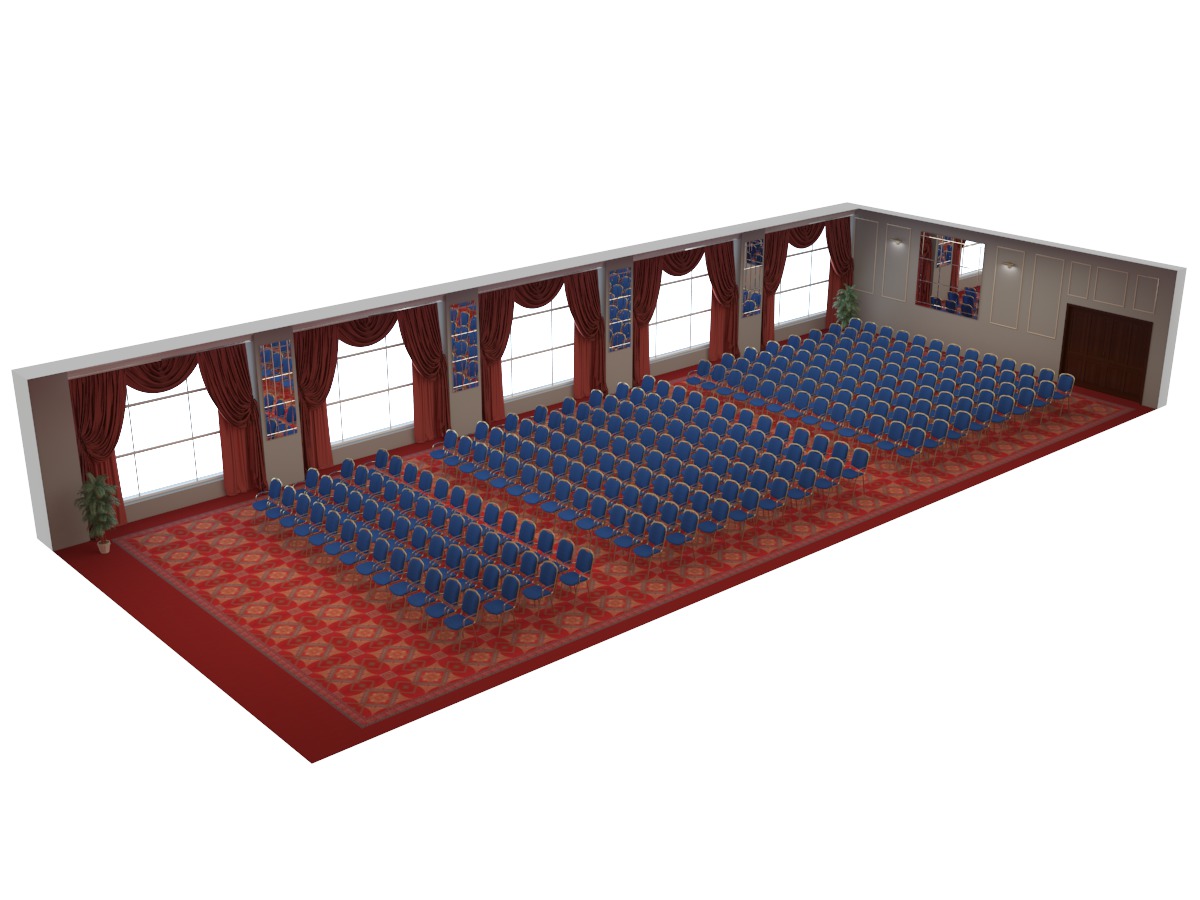
U SHAPE
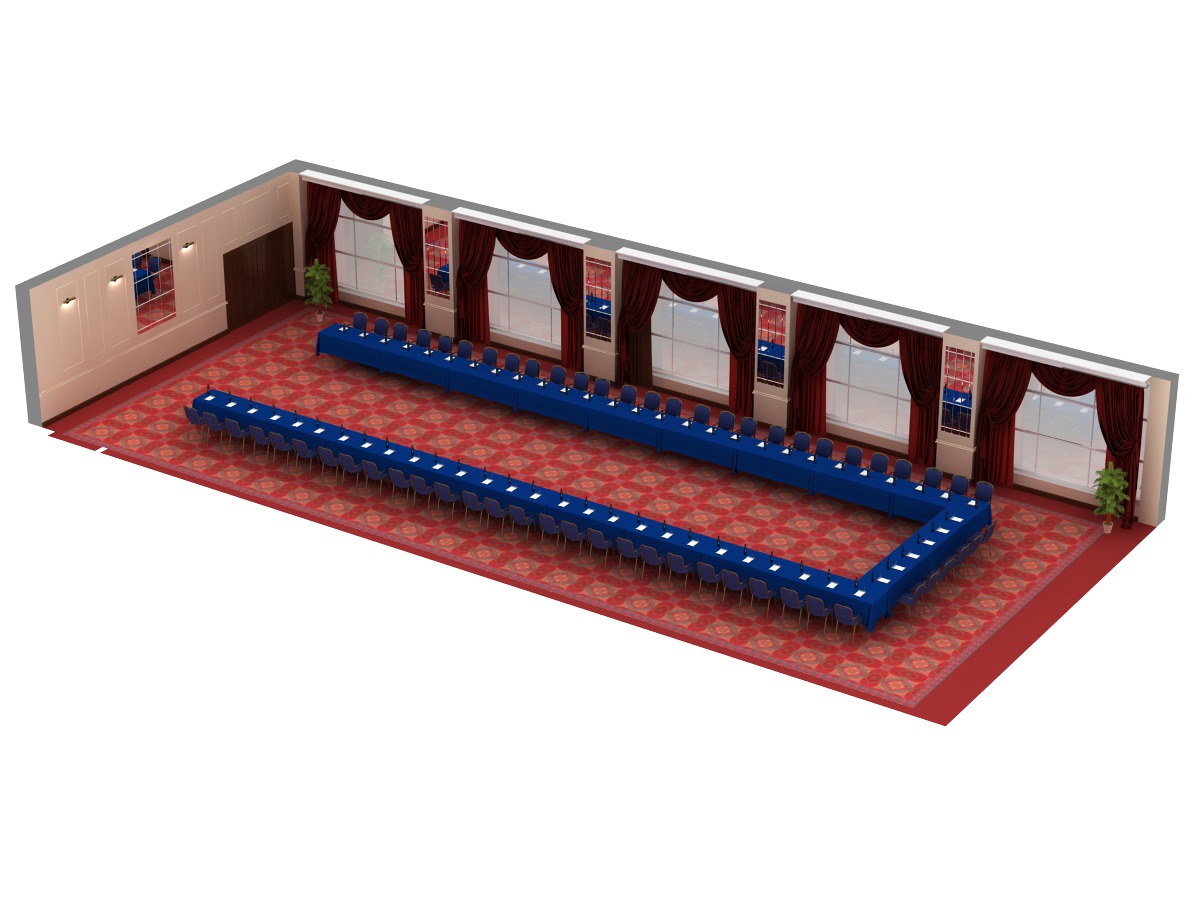
Board Room
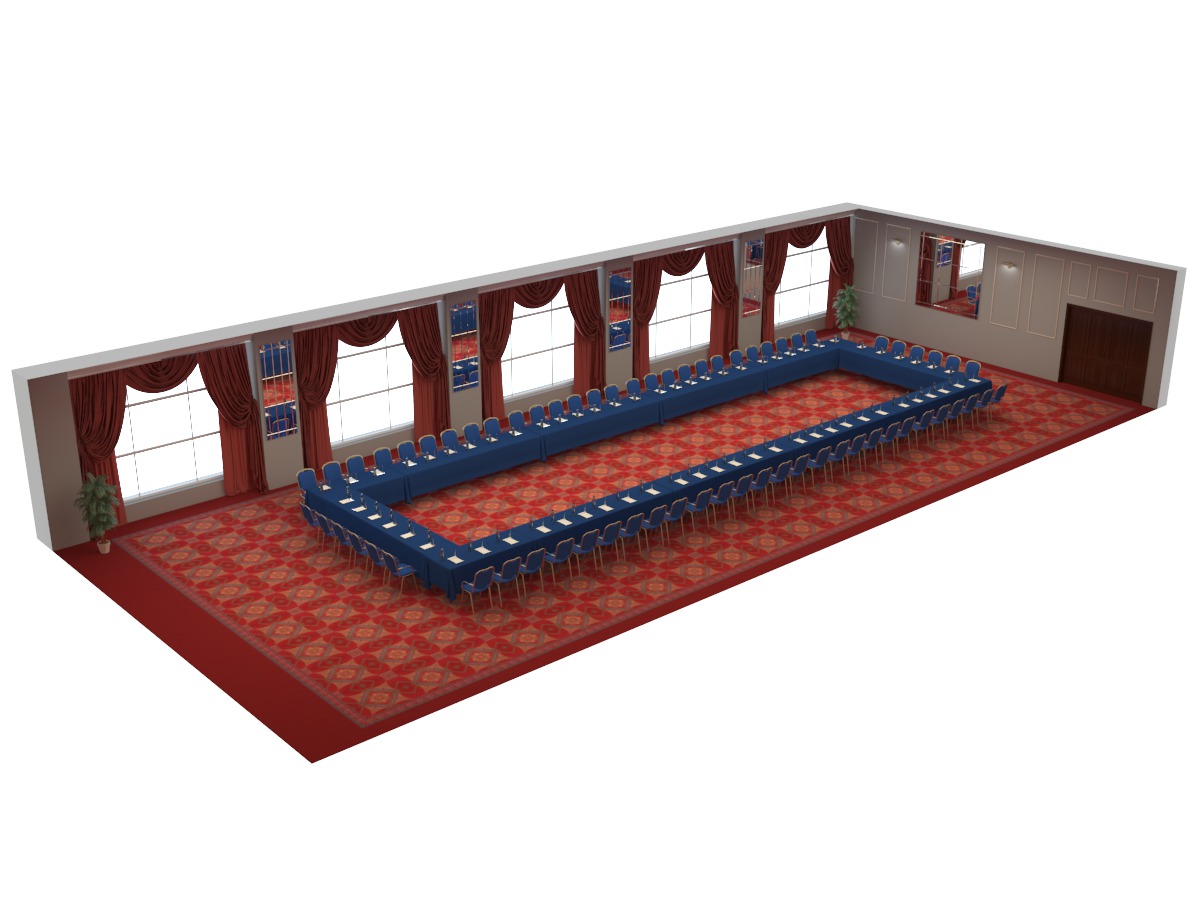
Class
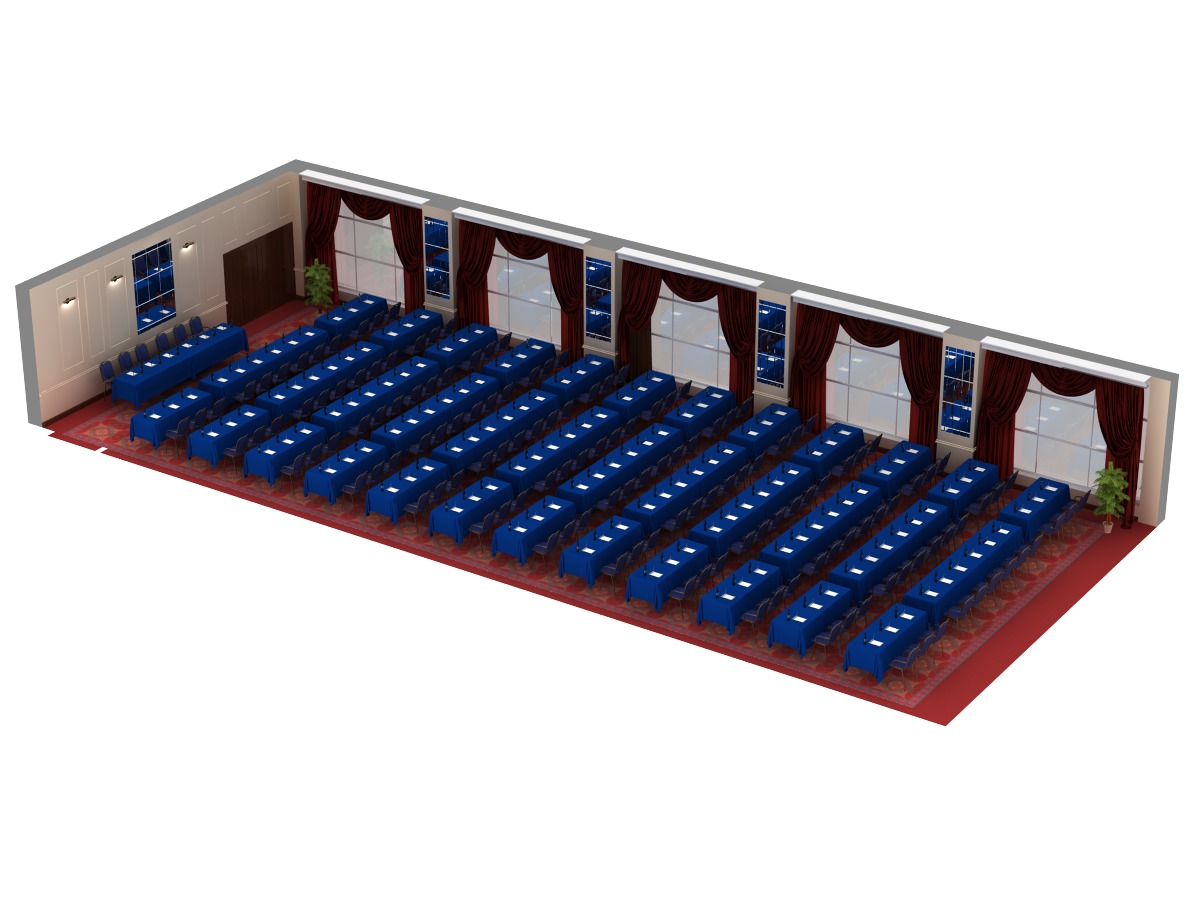
O'Carolan Suite
Theatre
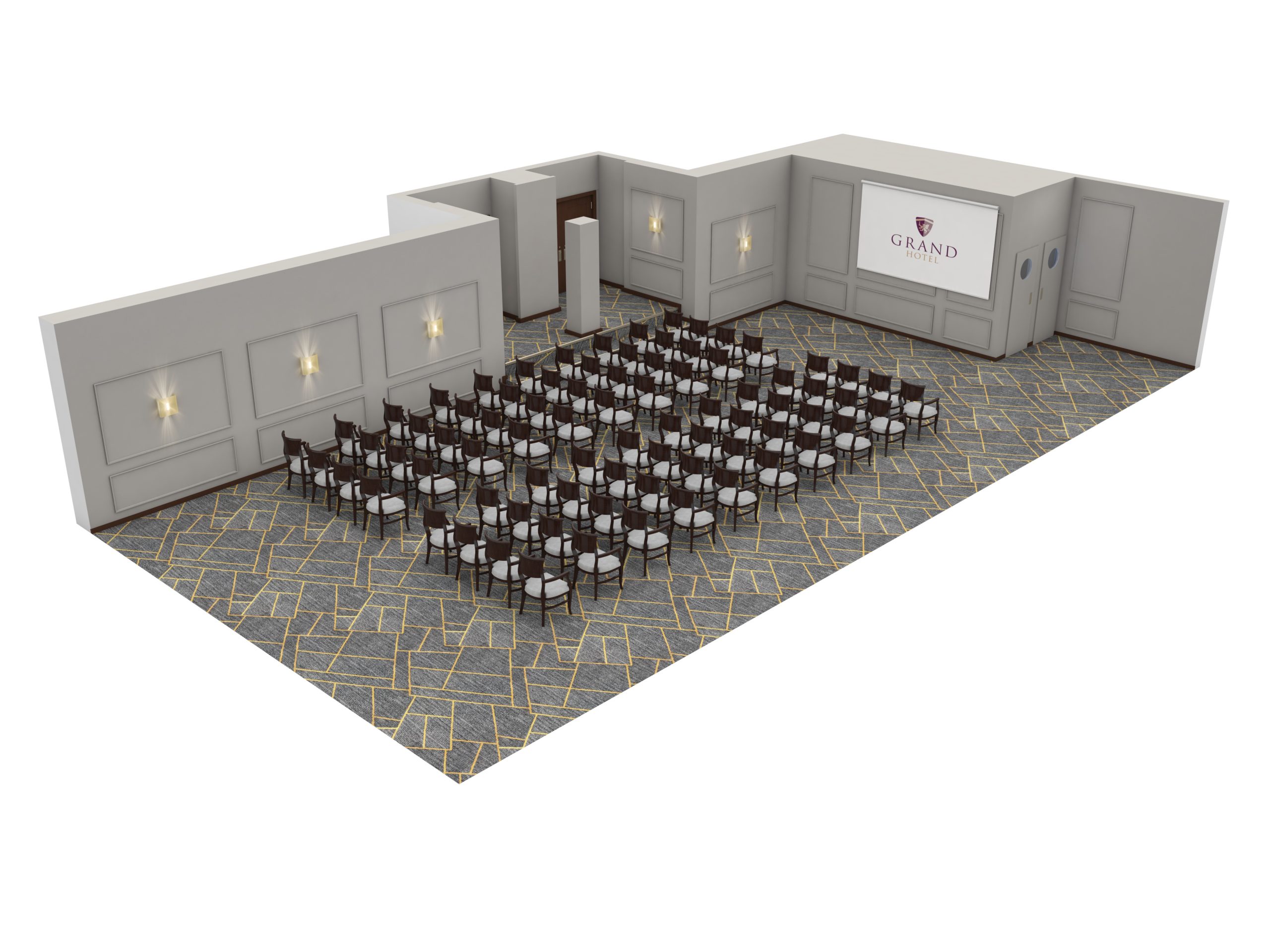
U SHAPE
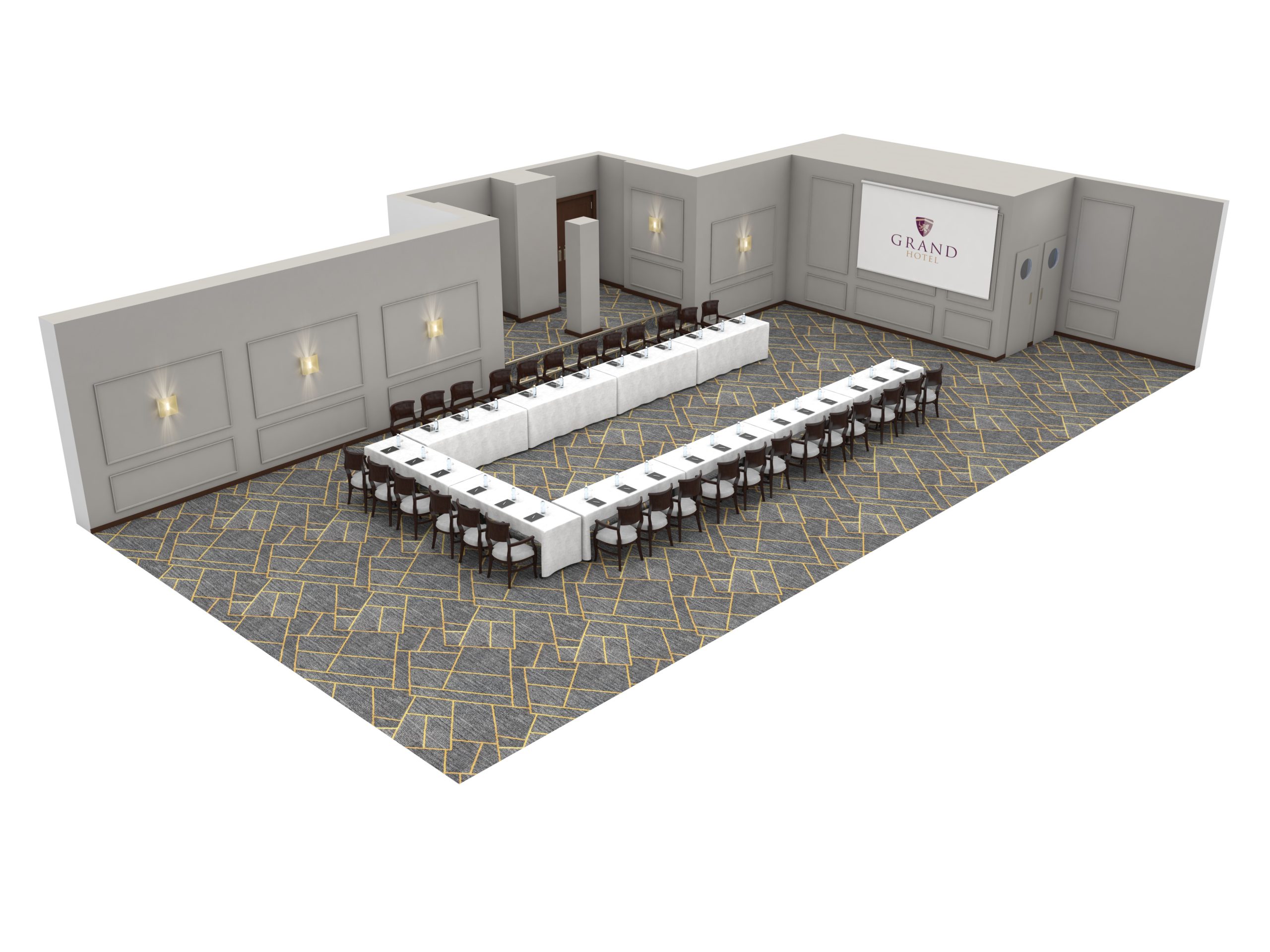
Board Room
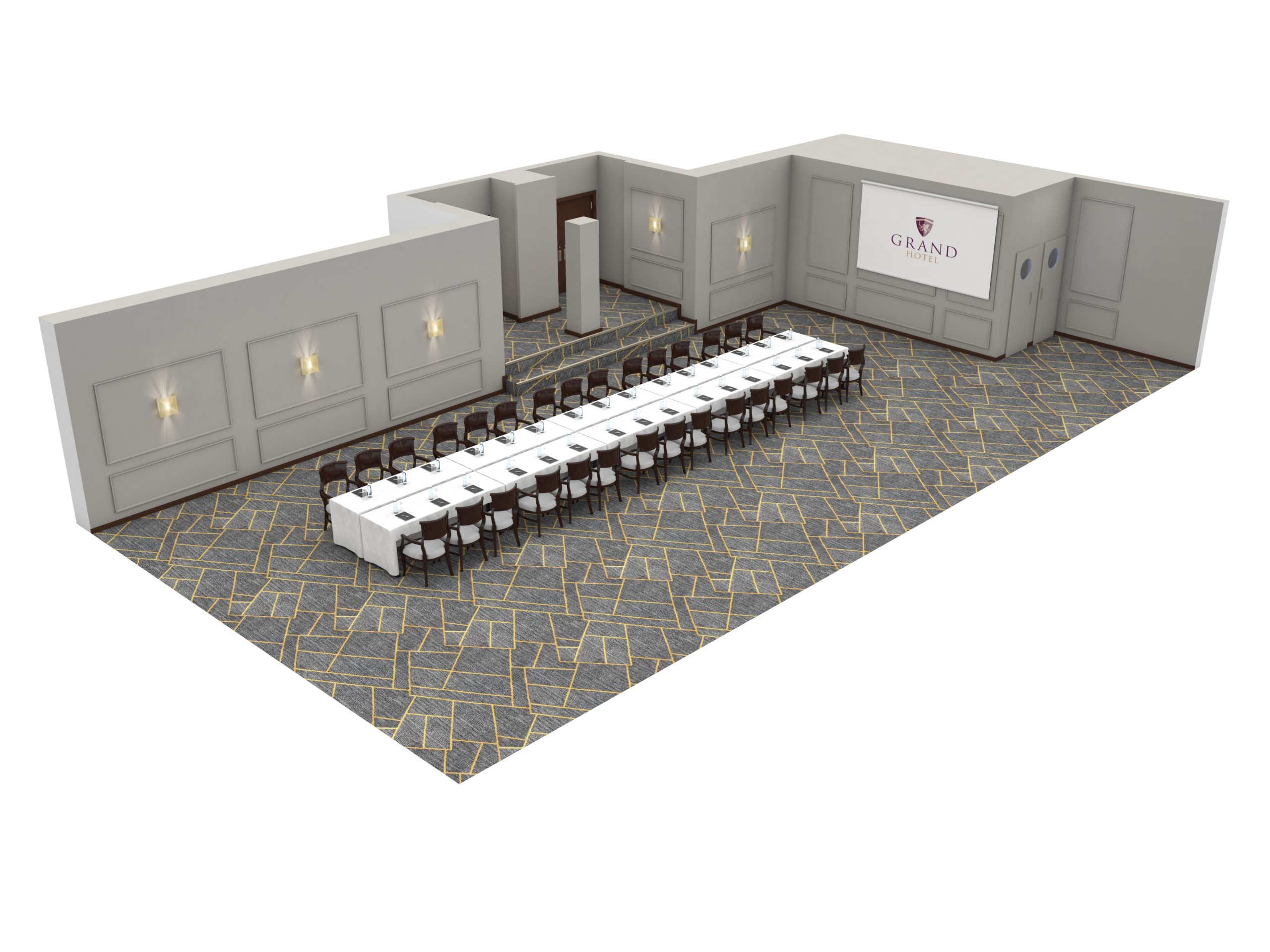
Class
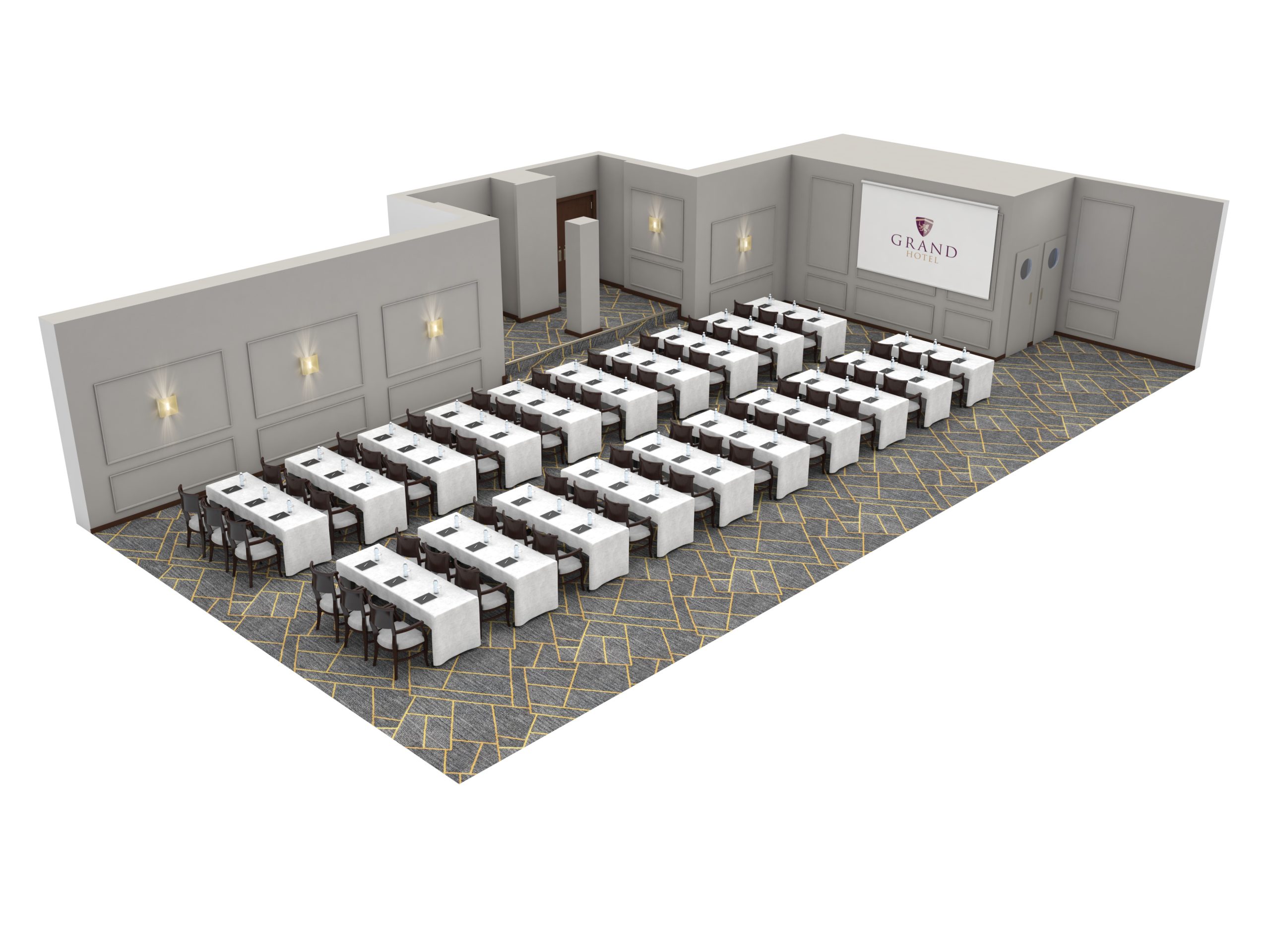
Moldowney Suite
Theatre
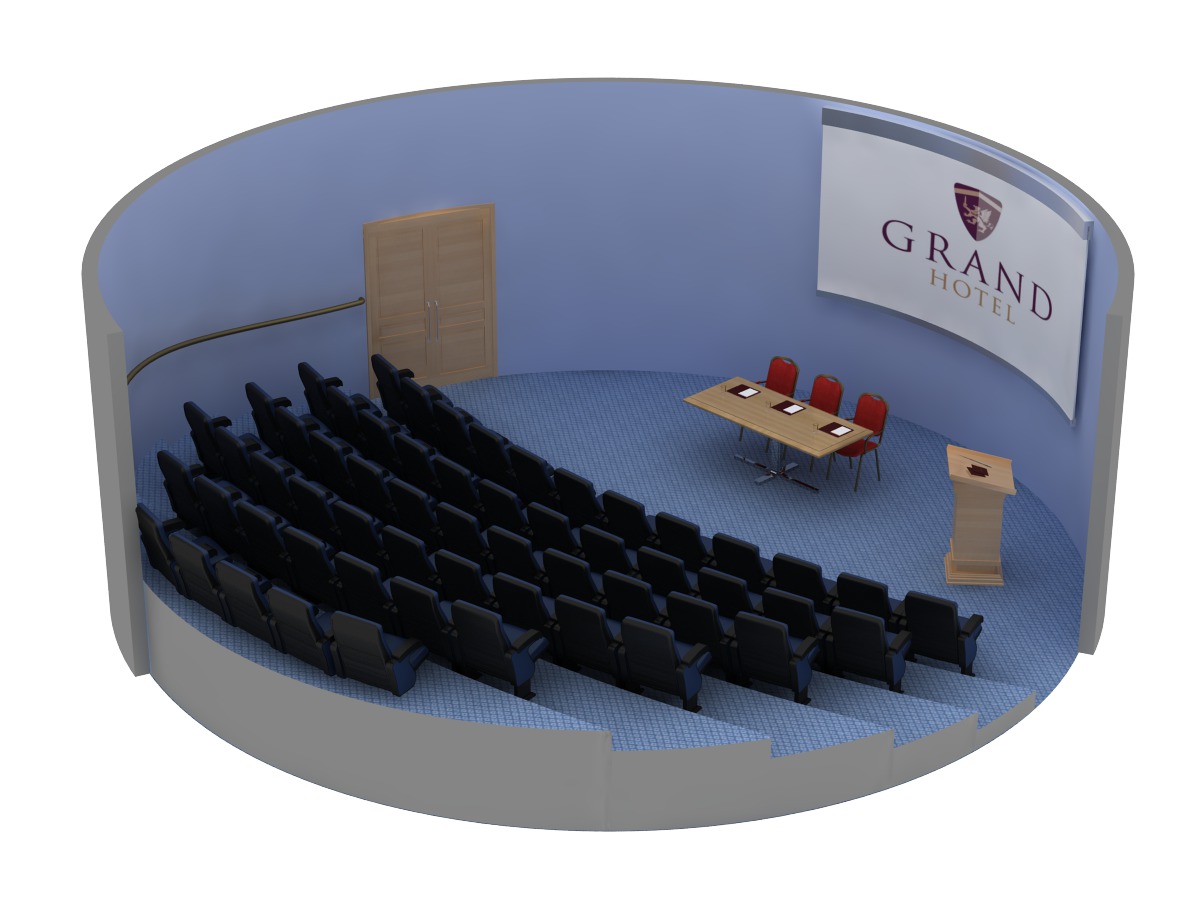
Graham Bell
U SHAPE
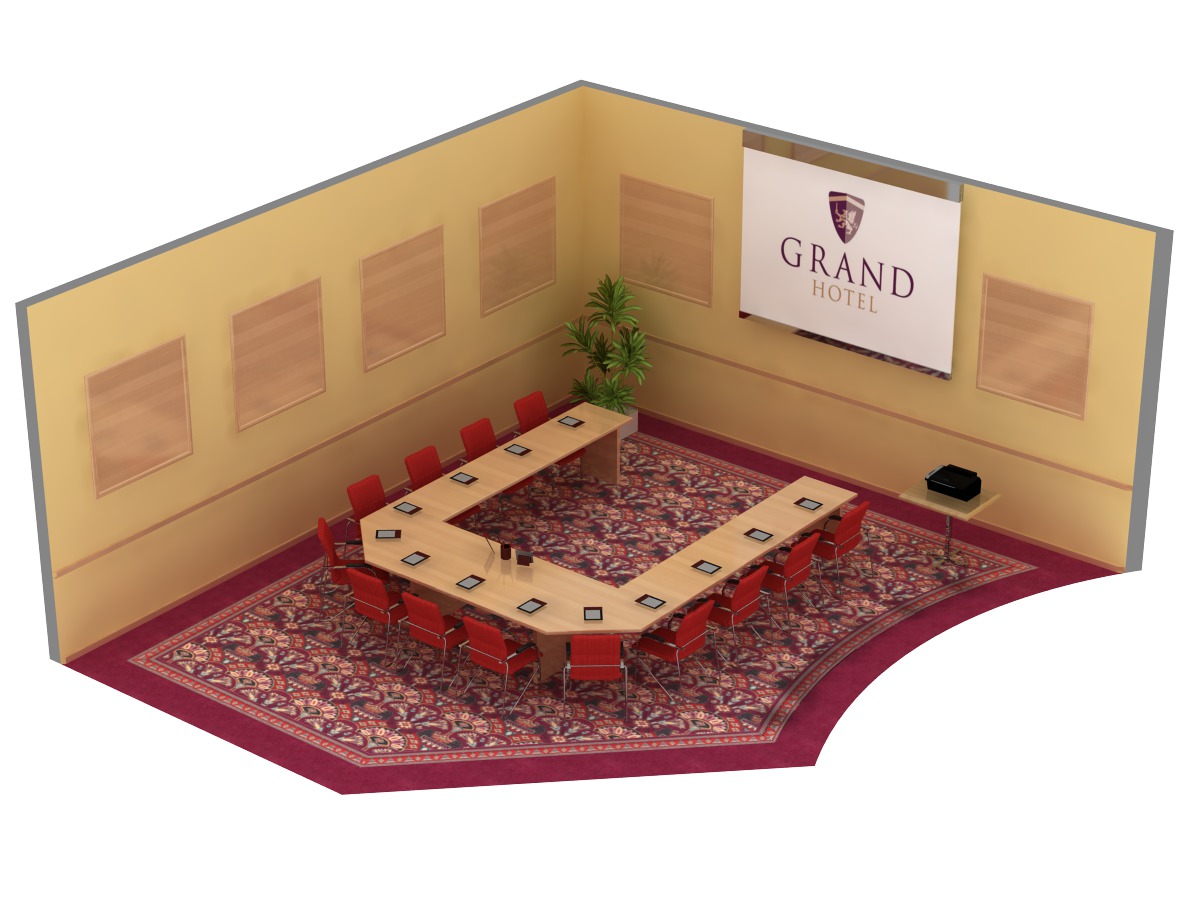
Board Room
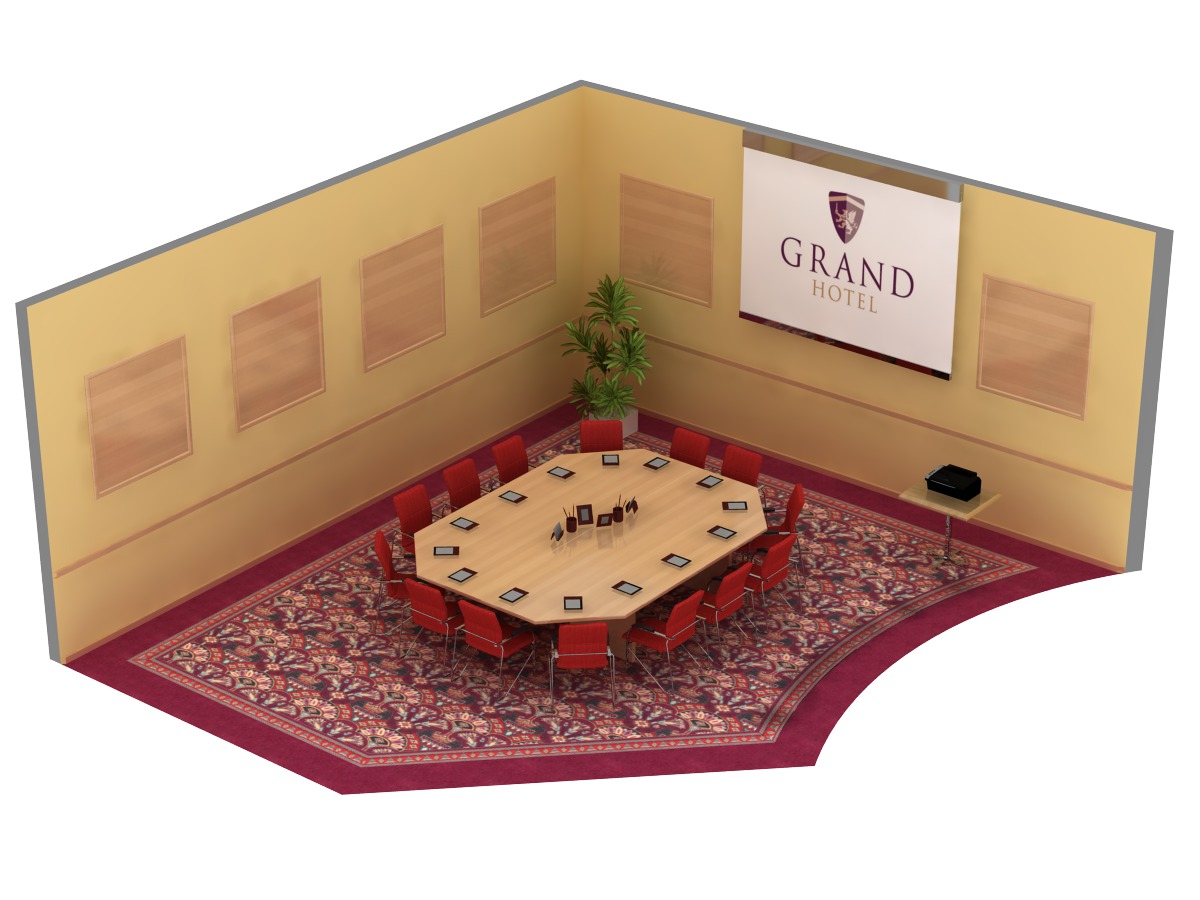
Lindberg Suite
U SHAPE
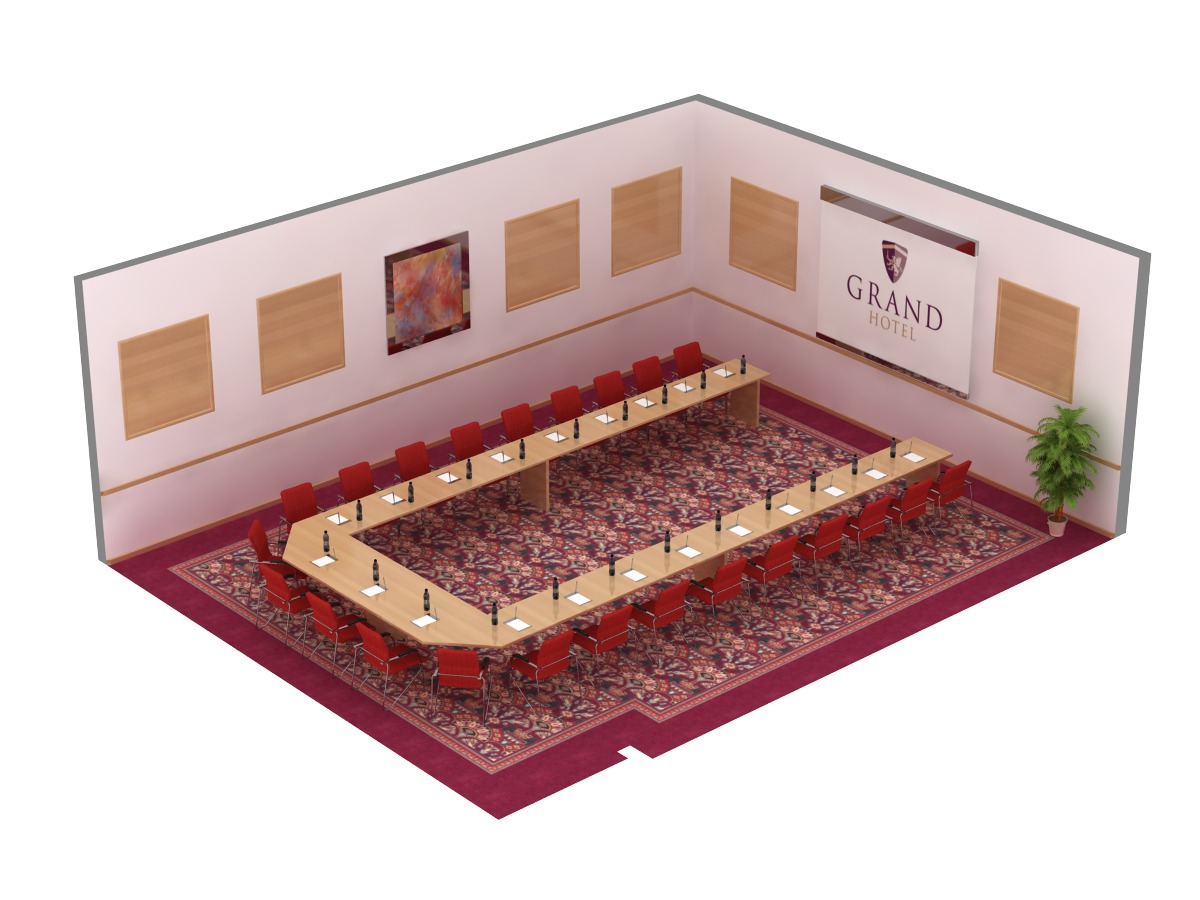
Board Room
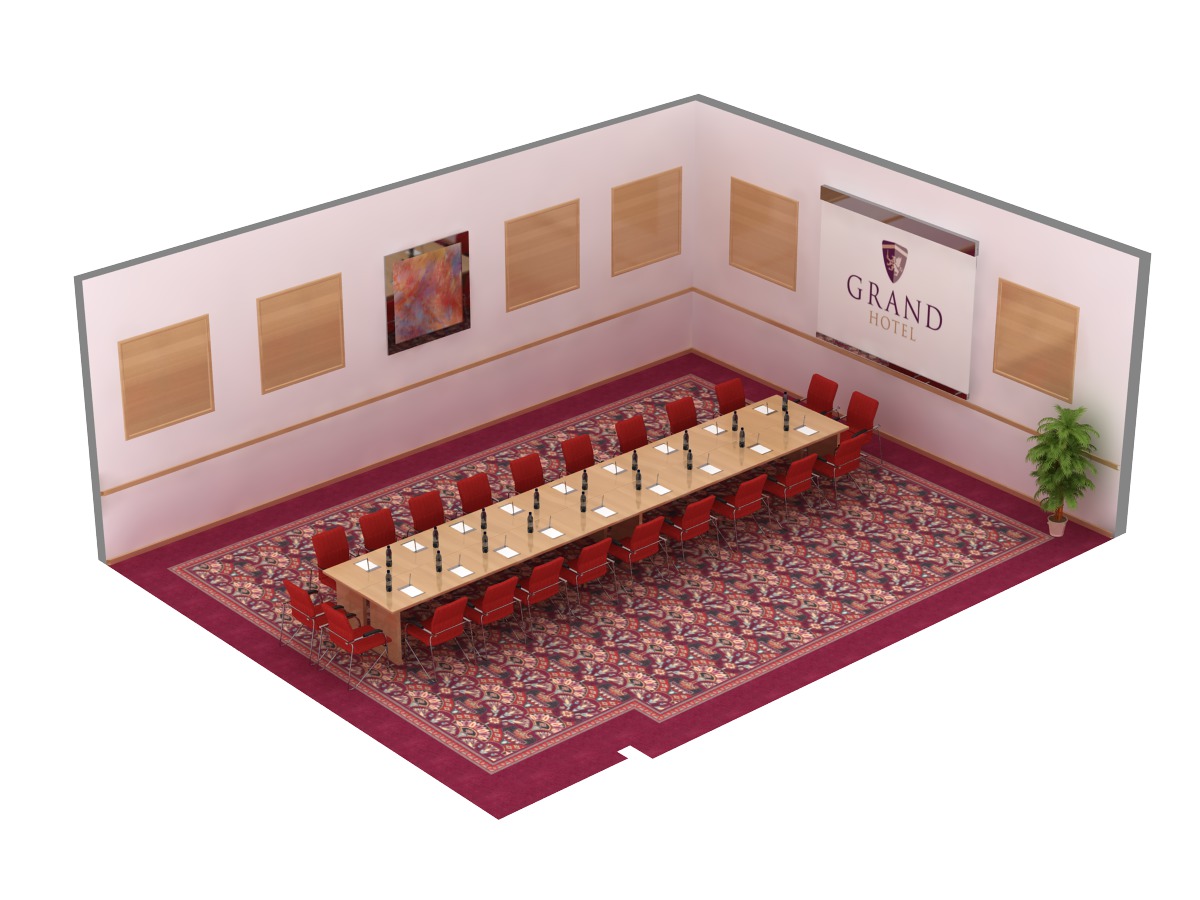
Baird Suite
U SHAPE
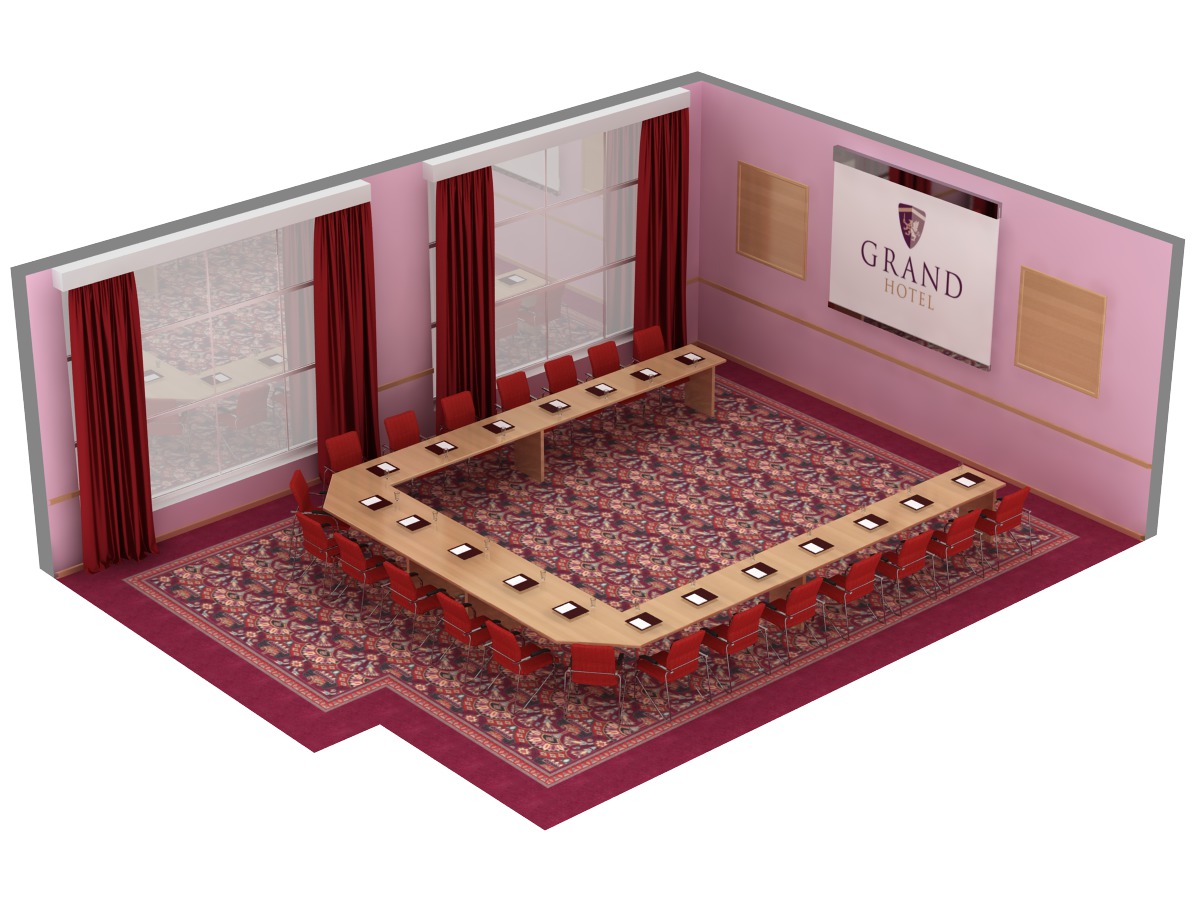
Board Room
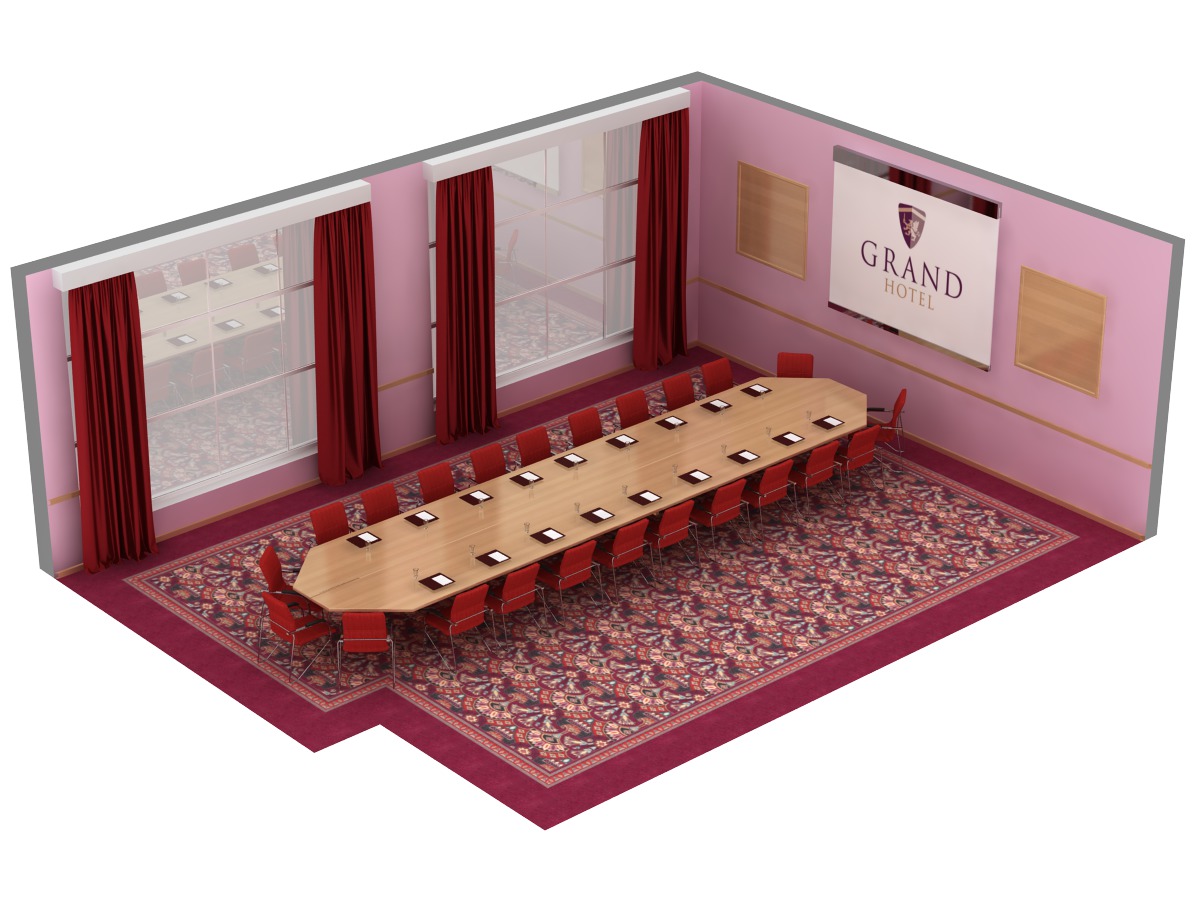
Marconi
Theatre
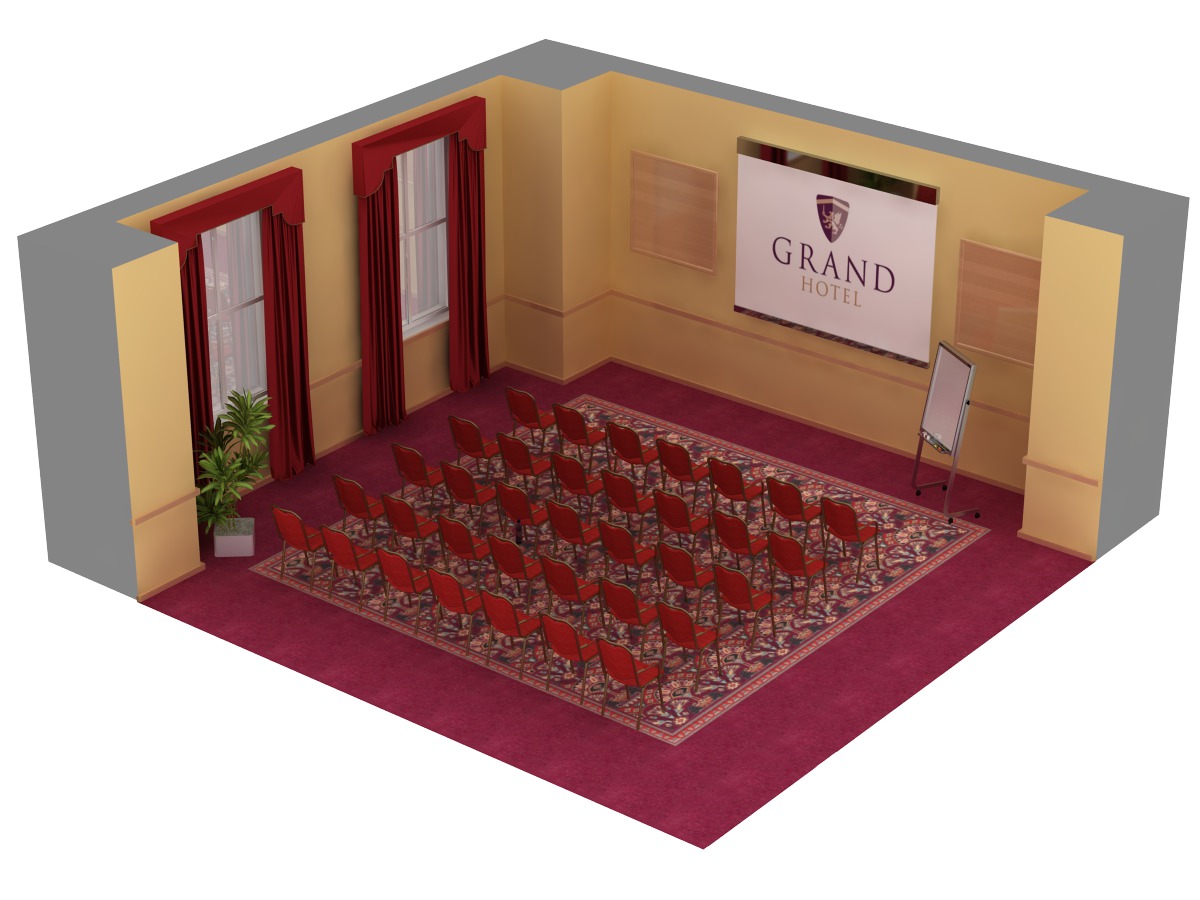
U SHAPE
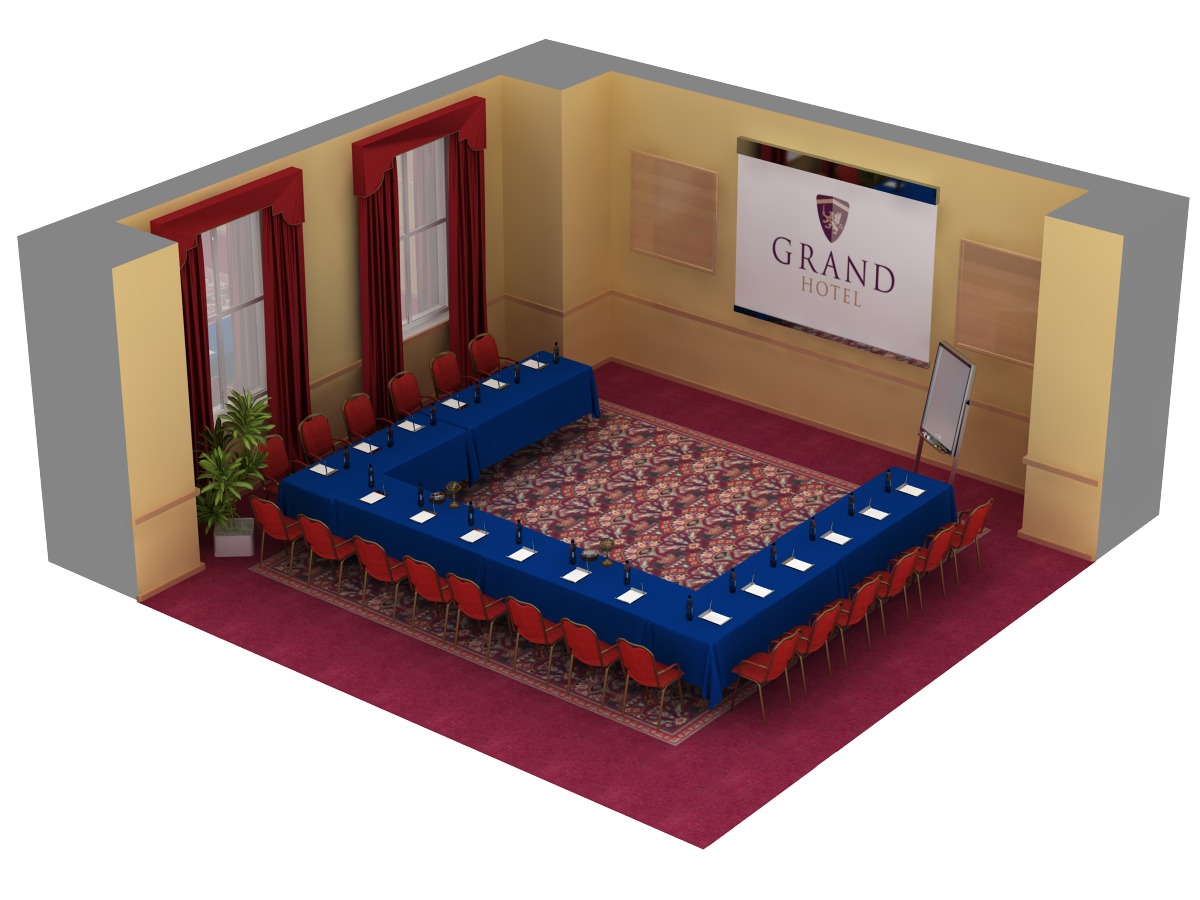
Board Room
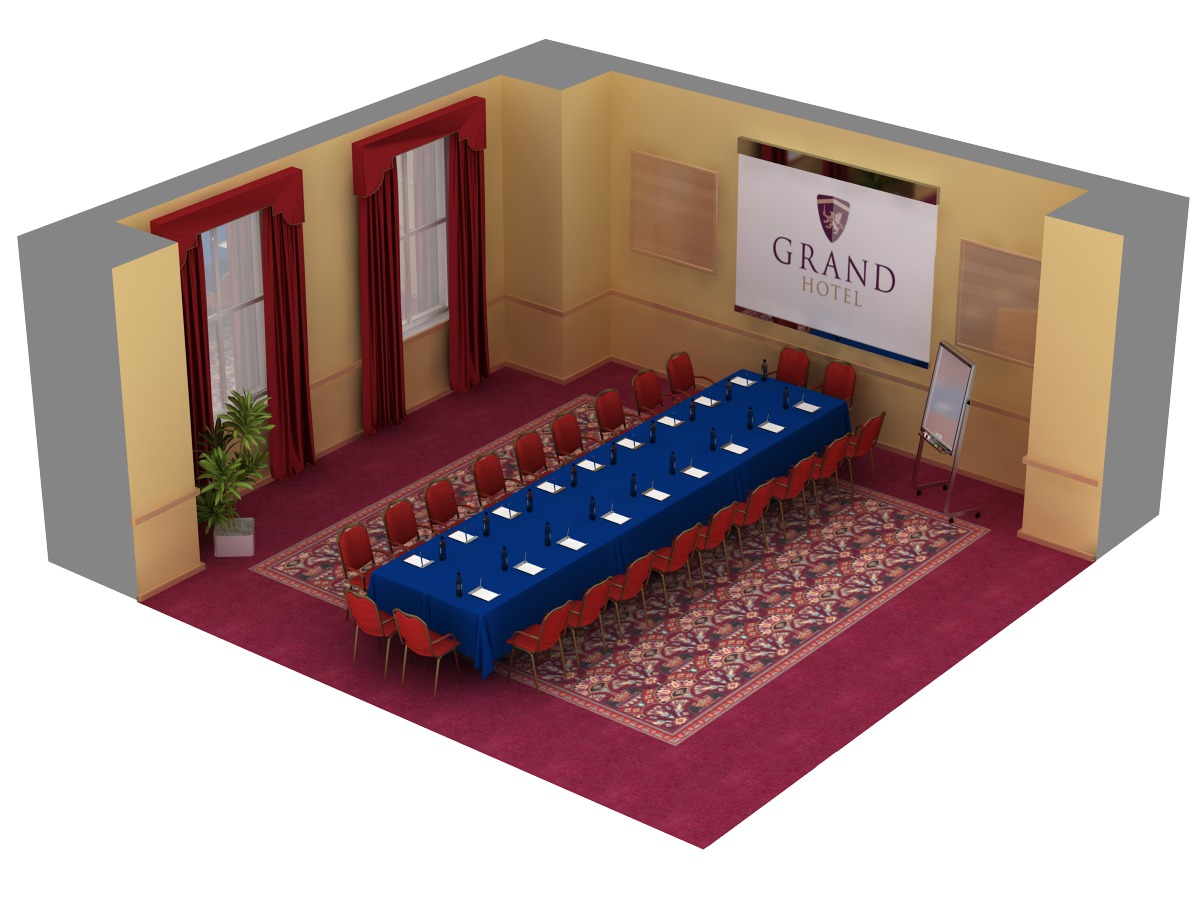
Class
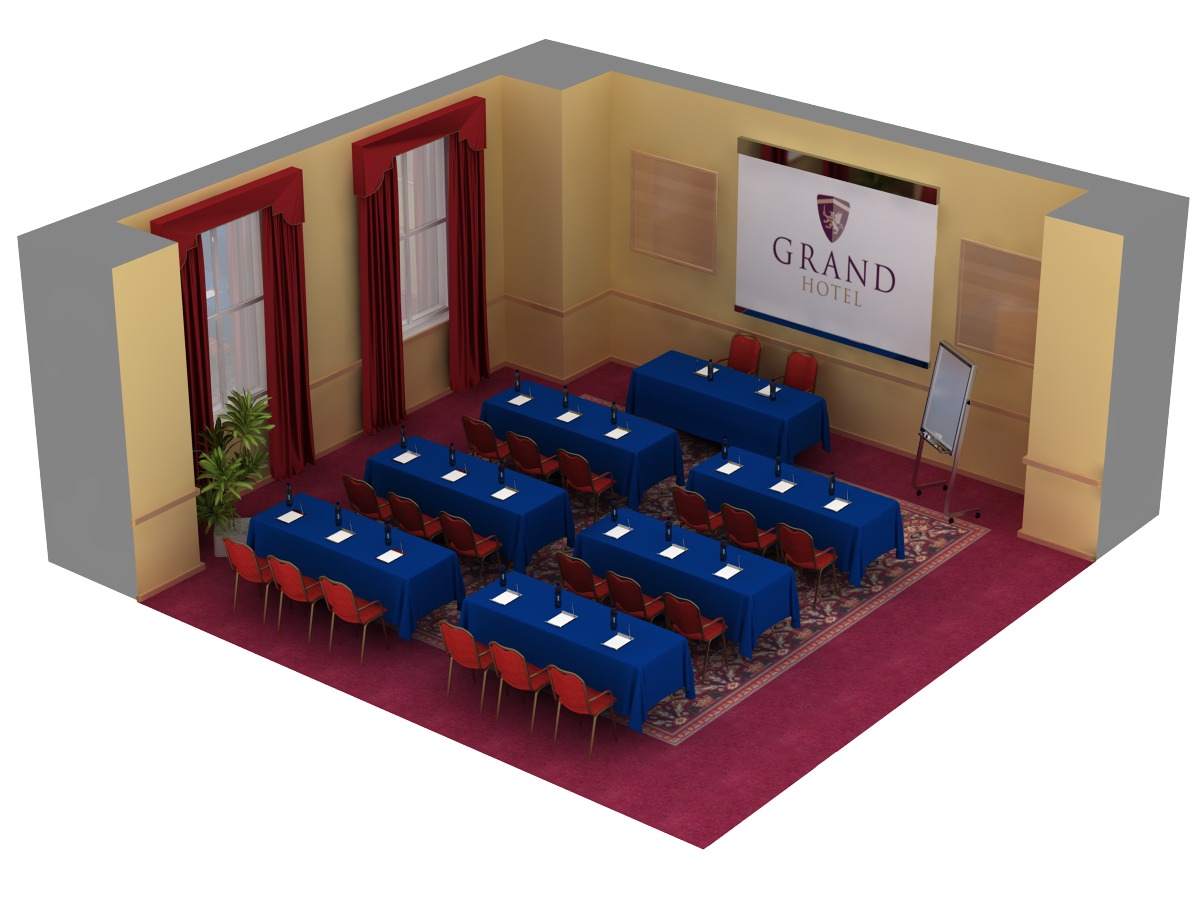
Edison
Theatre
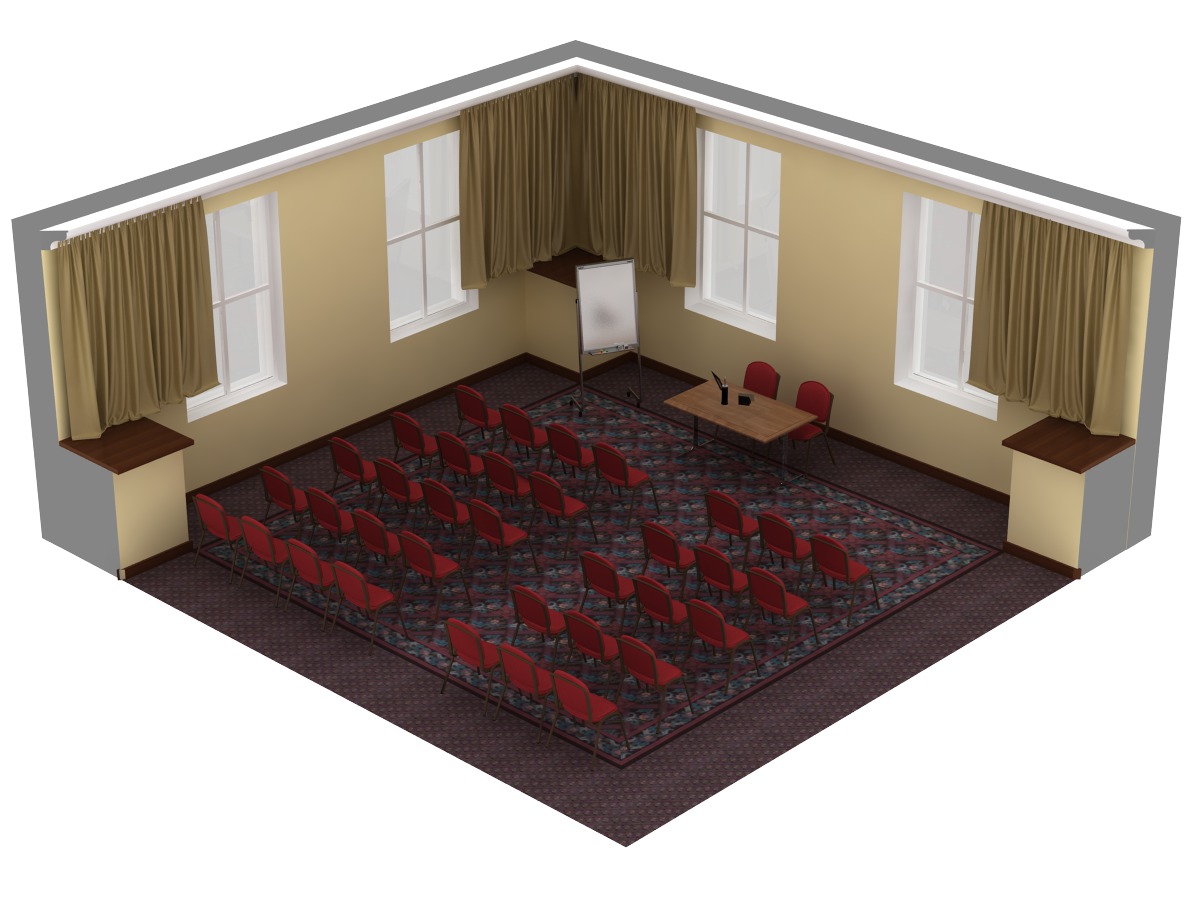
U SHAPE
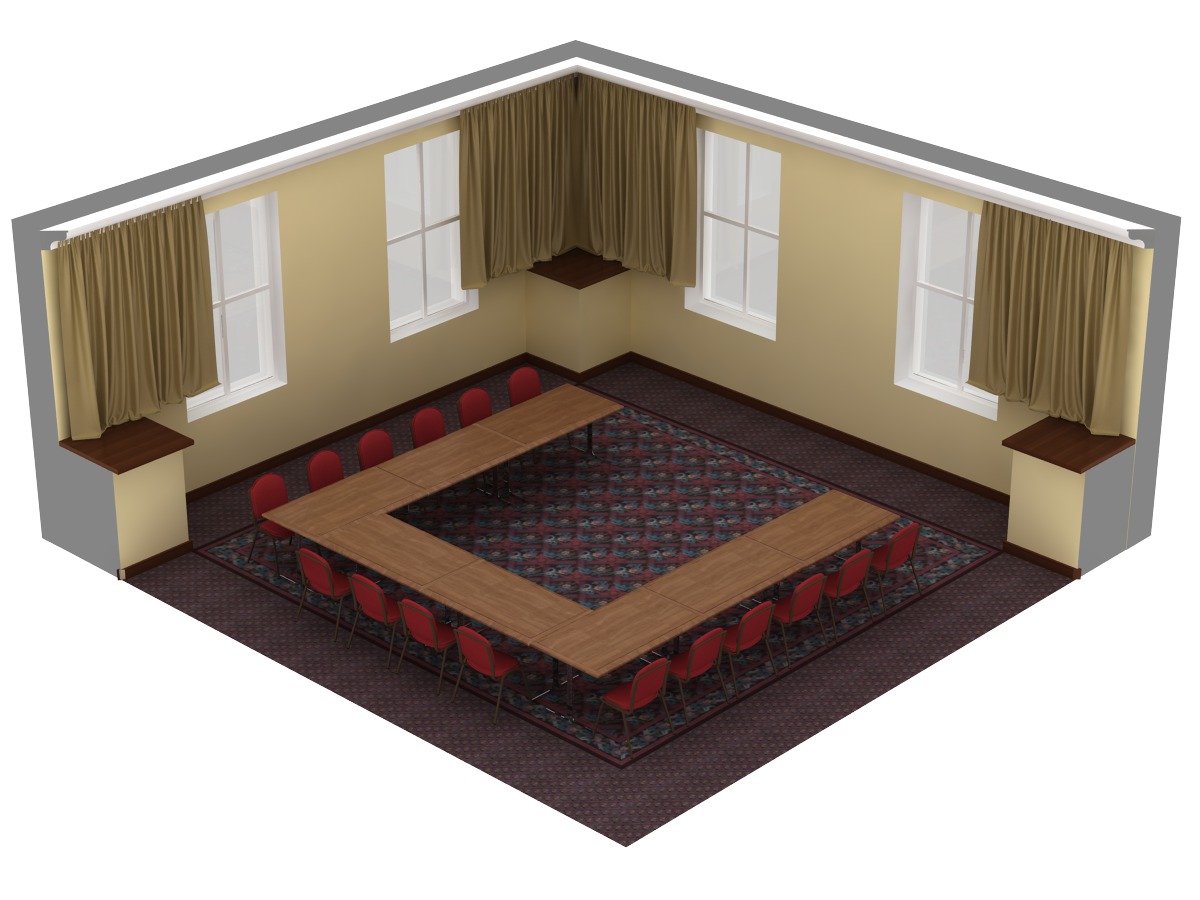
Board Room
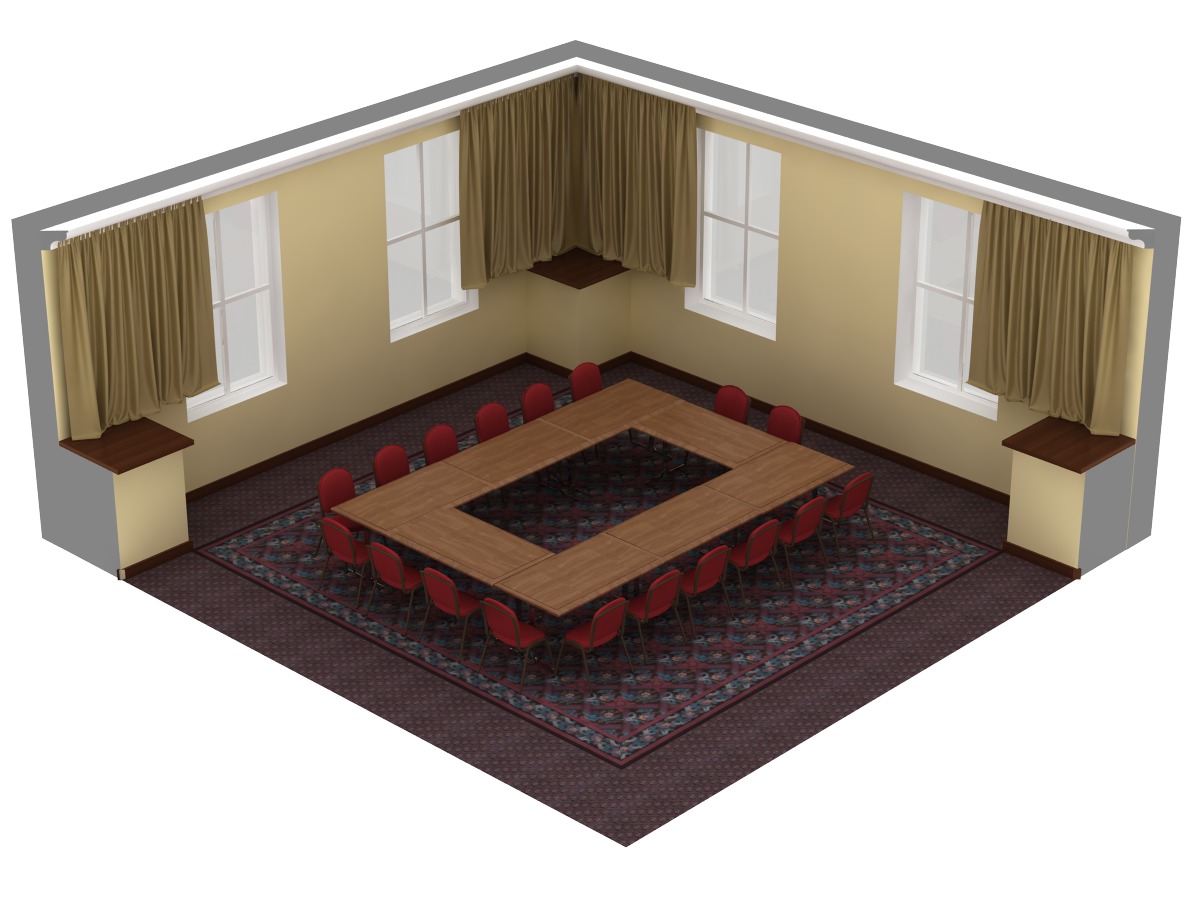
Class
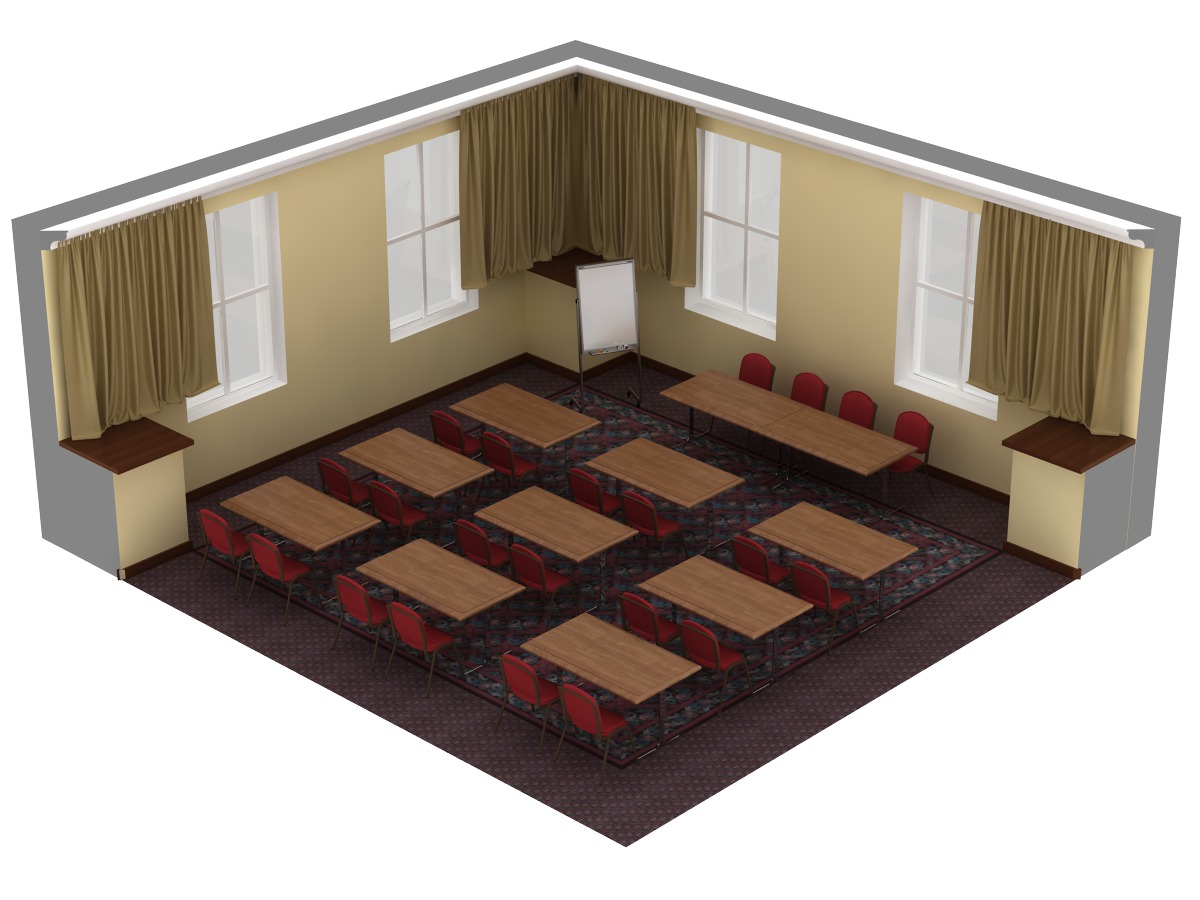
Berners Lee
Theatre
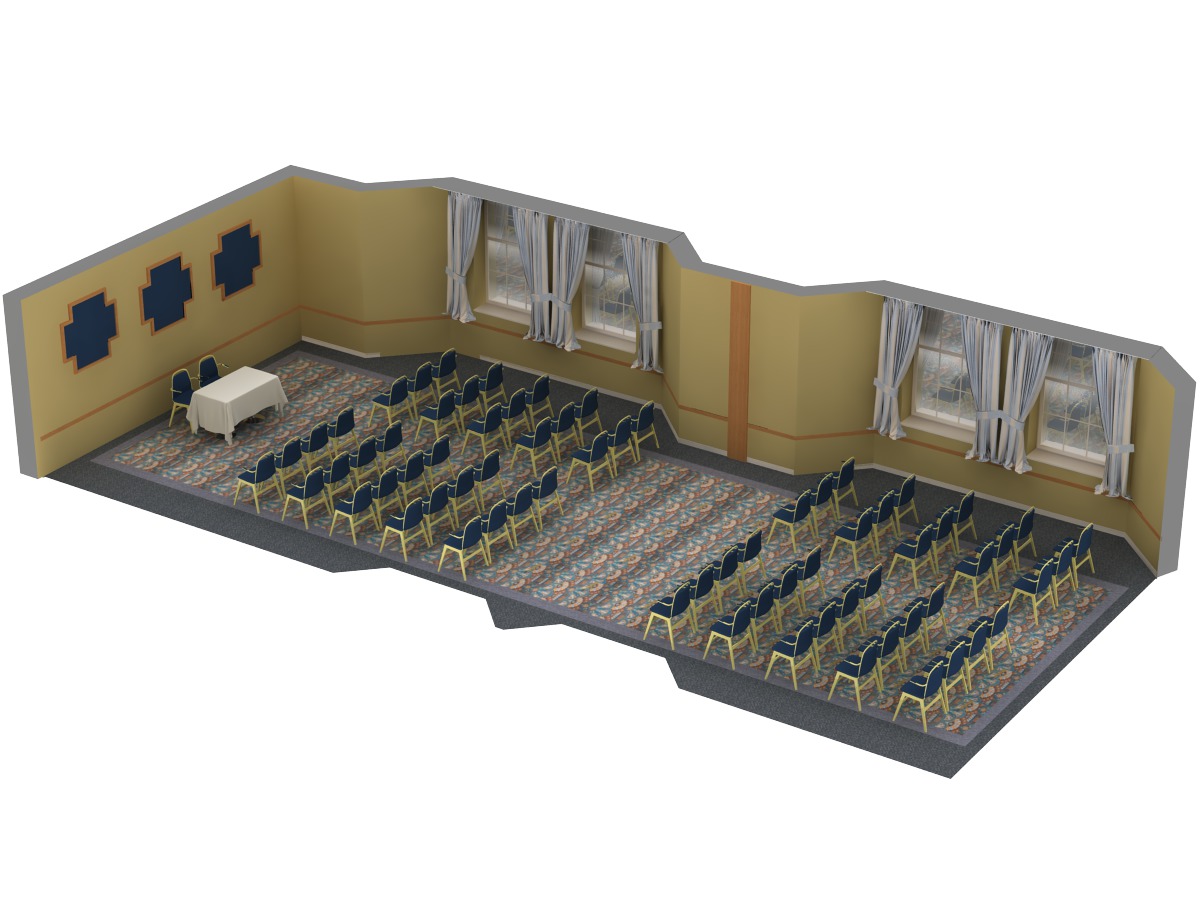
U SHAPE
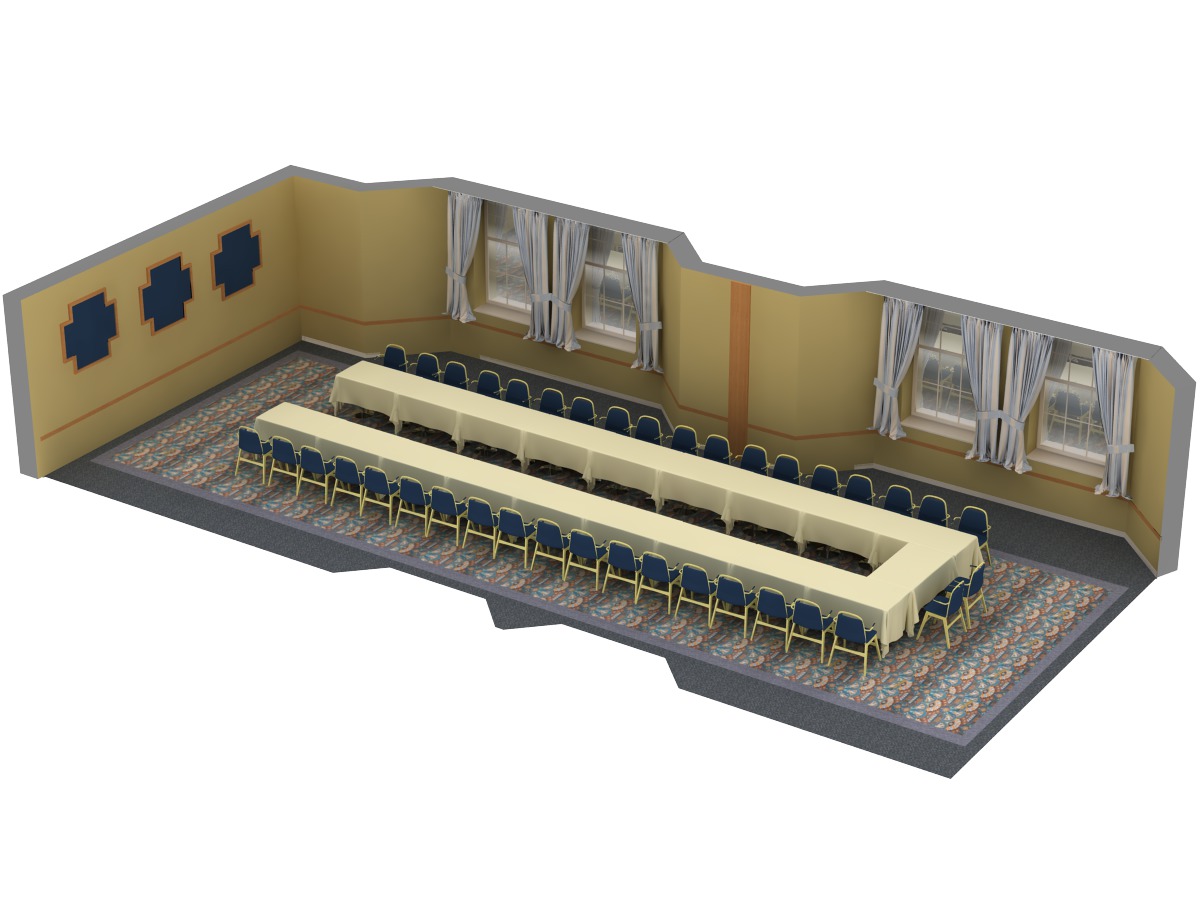
Board Room
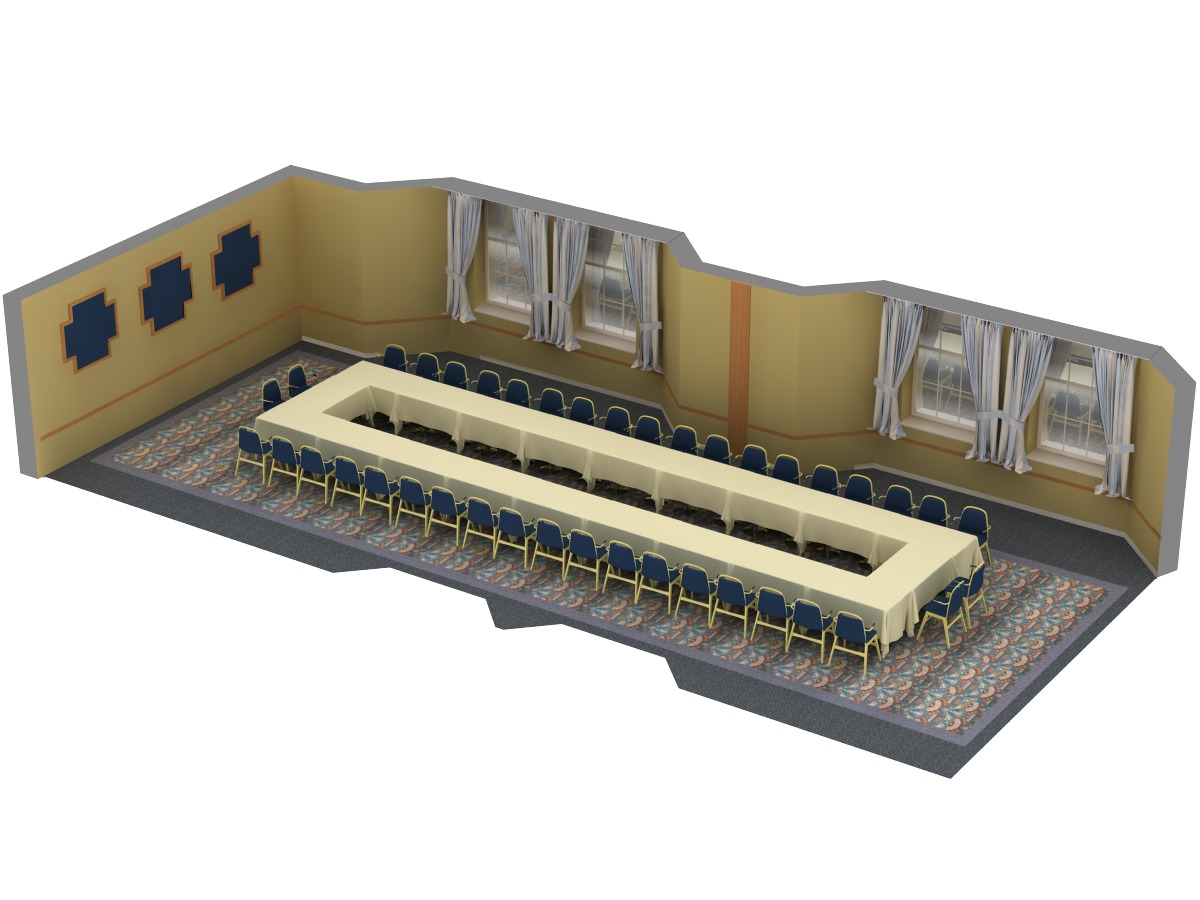
Class
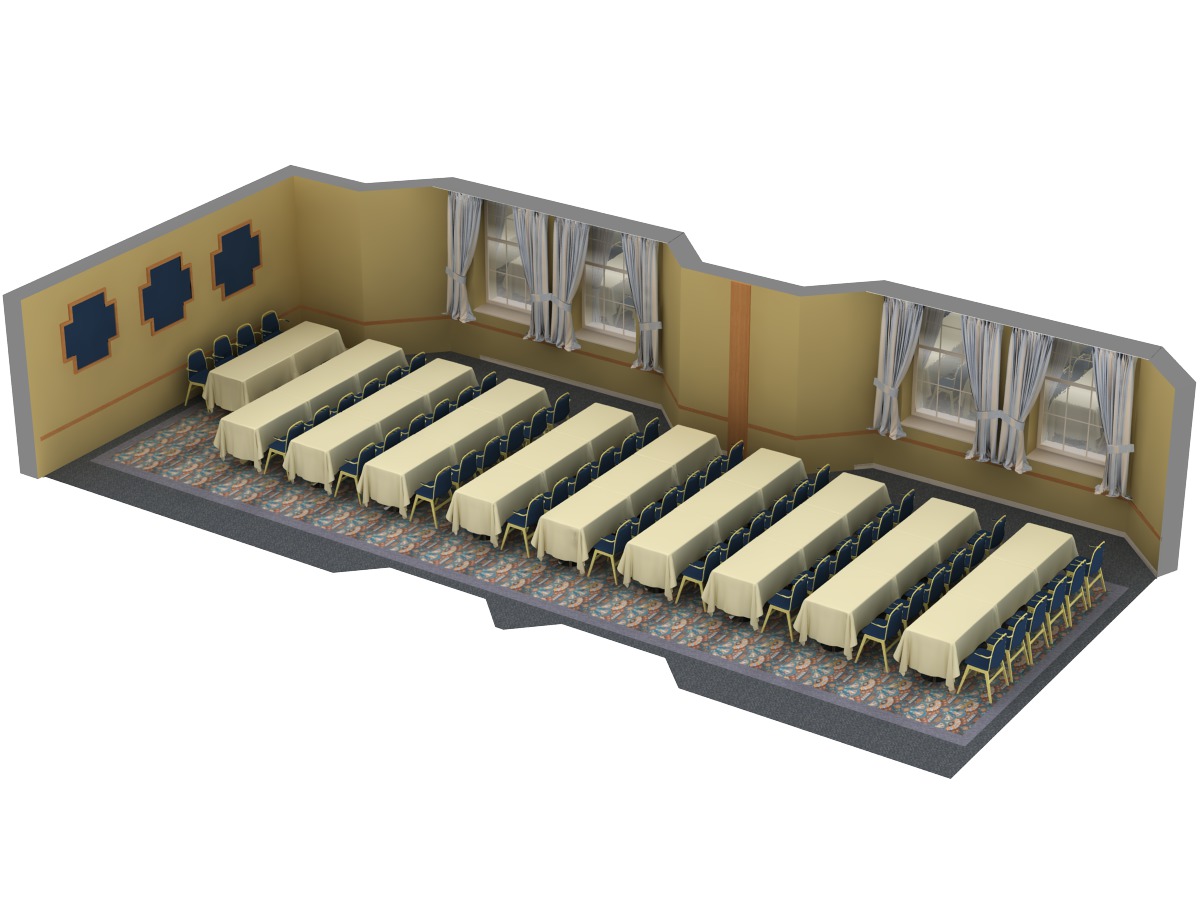
Lambay
Theatre
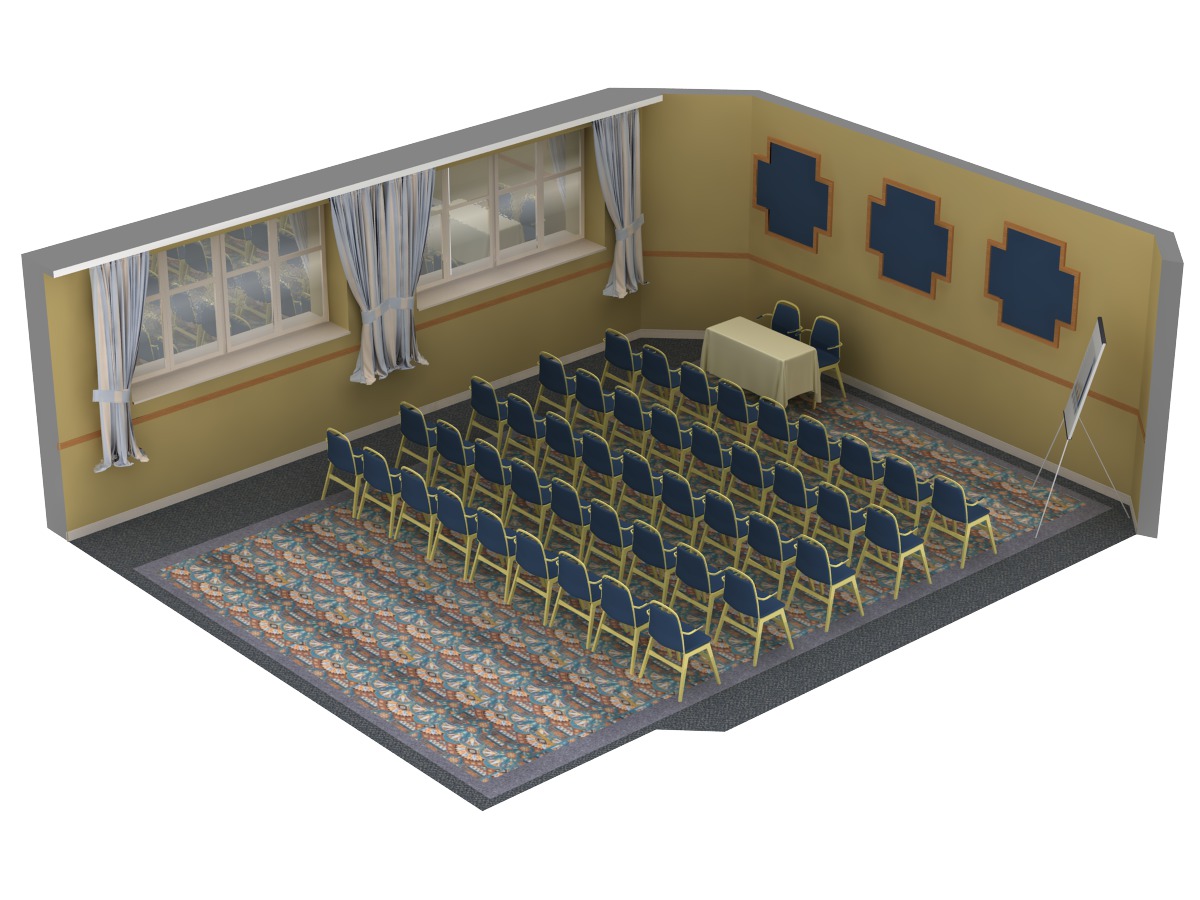
U SHAPE
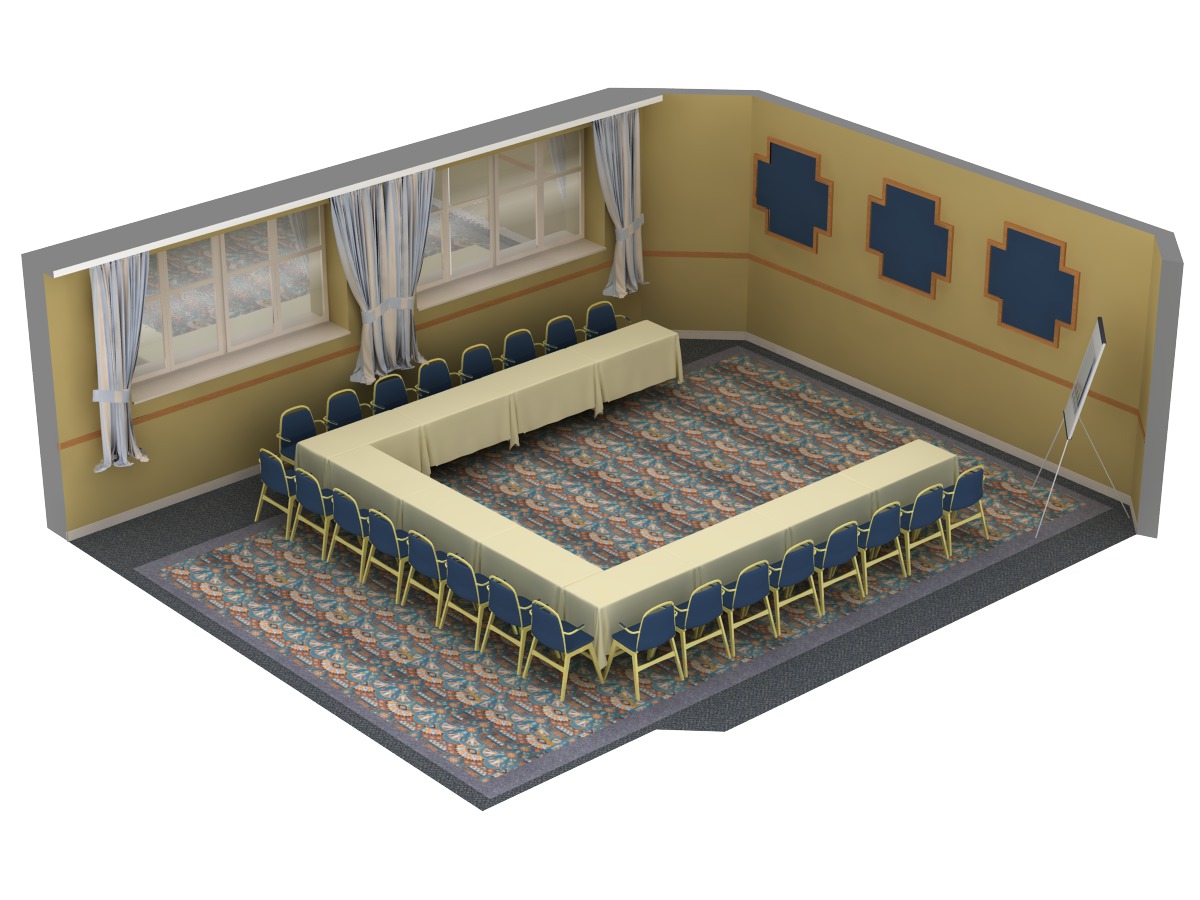
Board Room
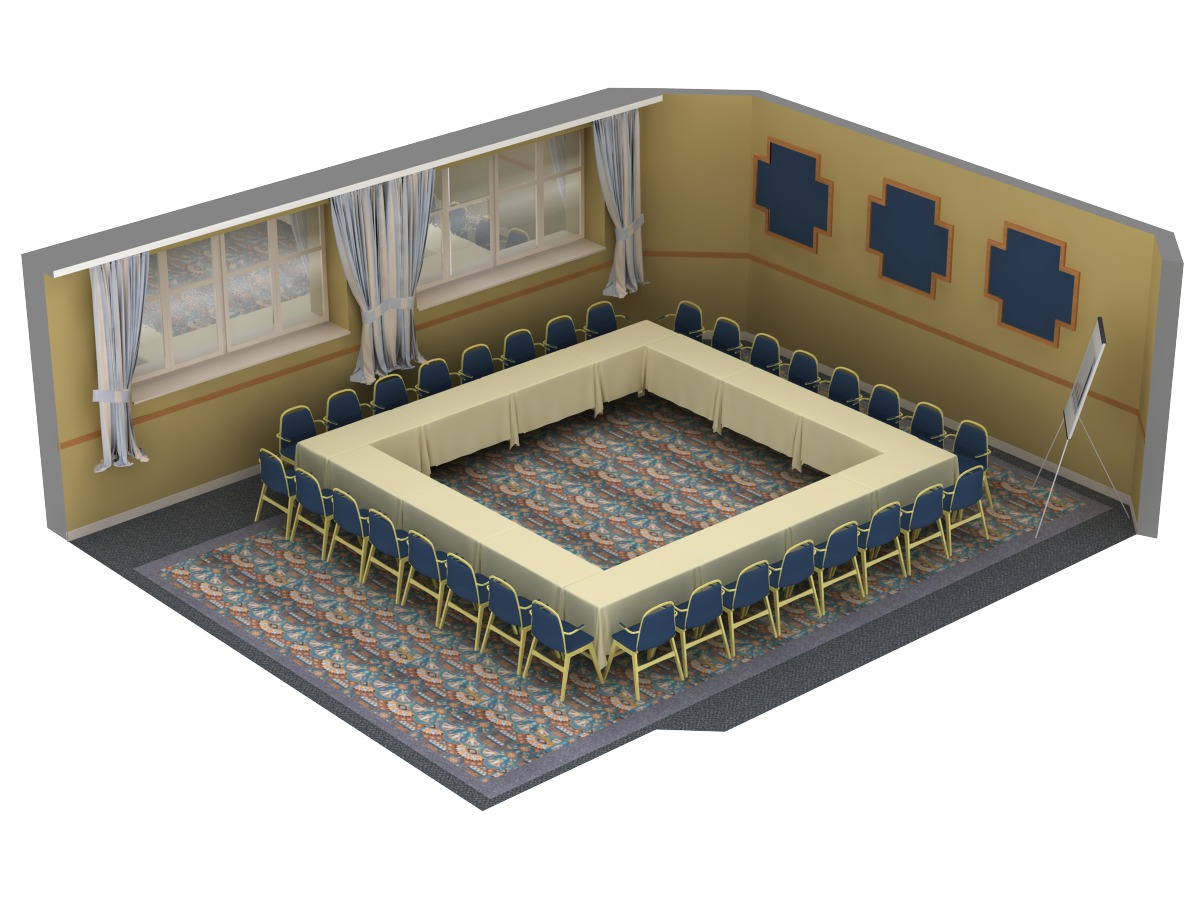
Class
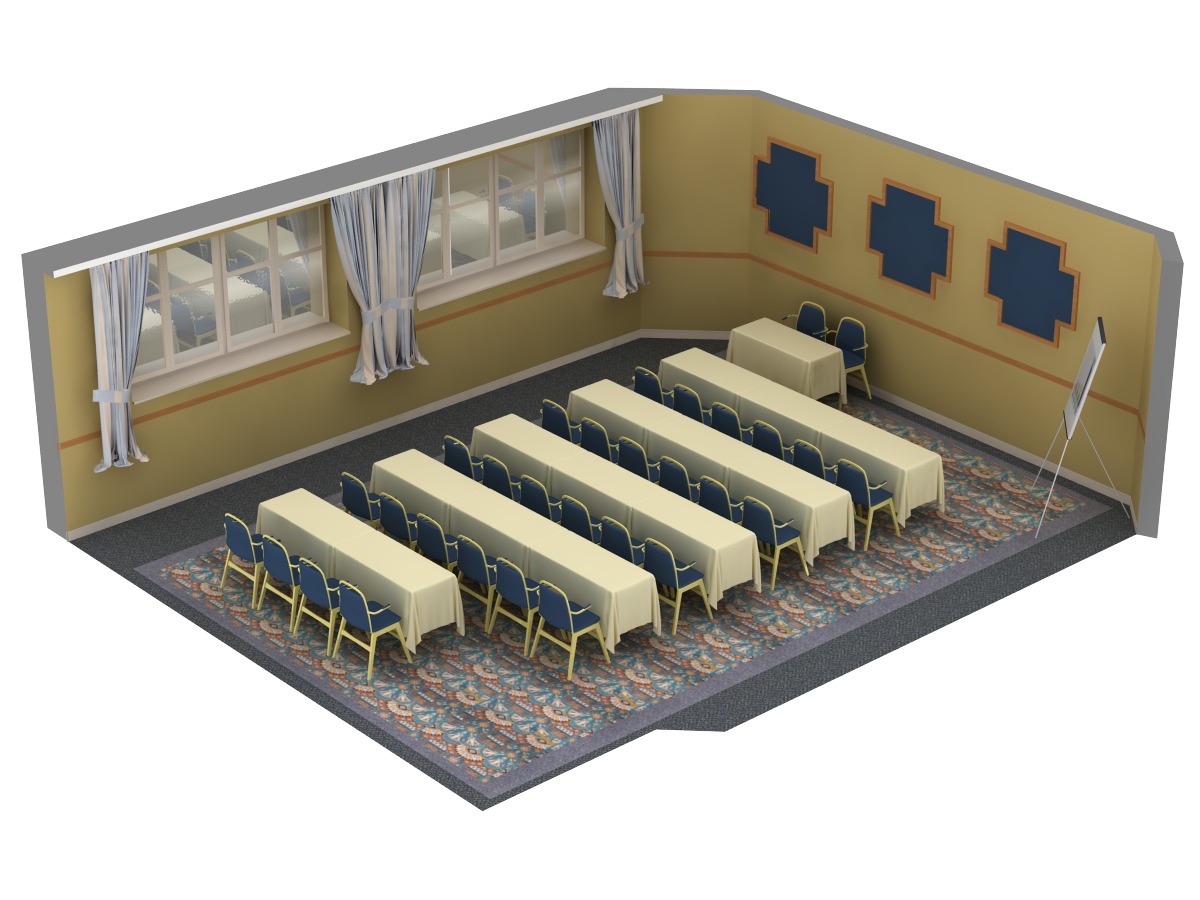
Martello
Theatre
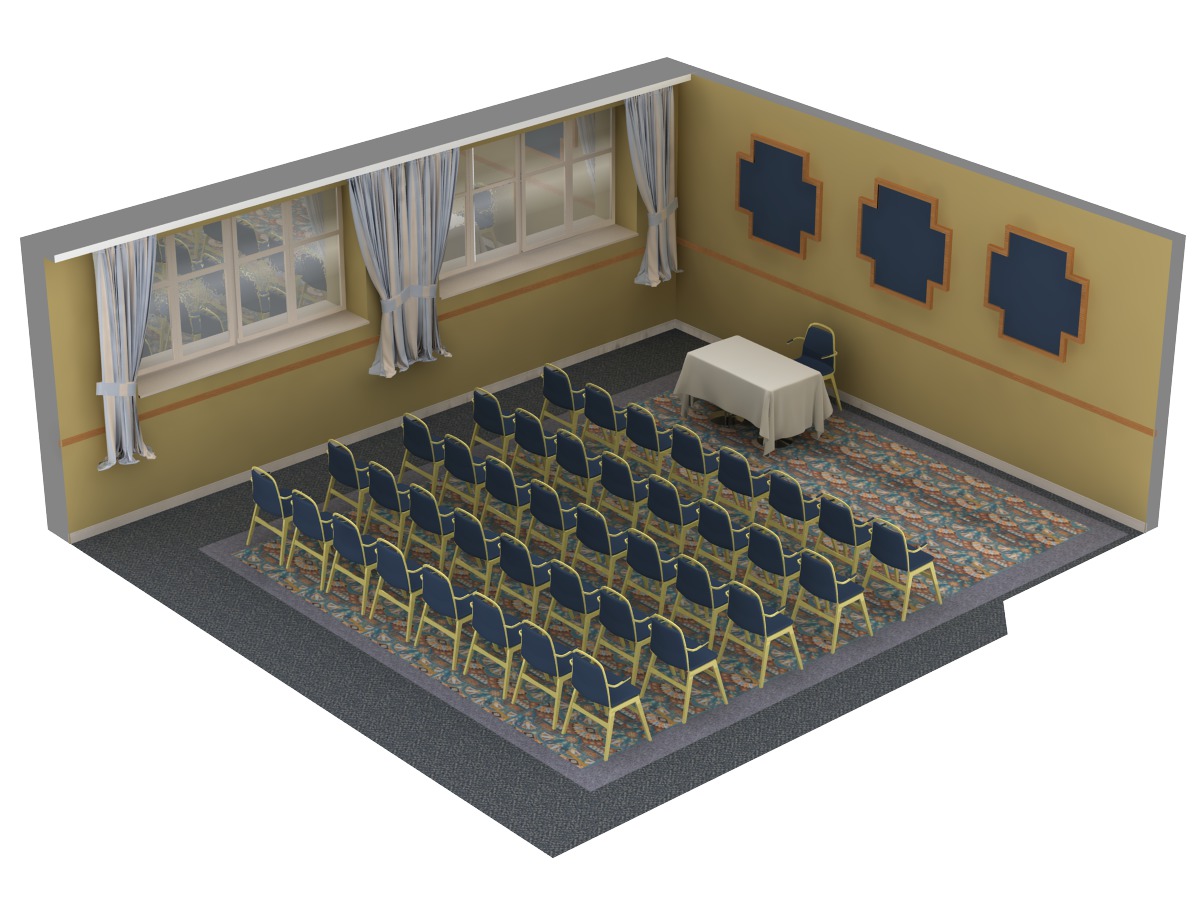
U SHAPE
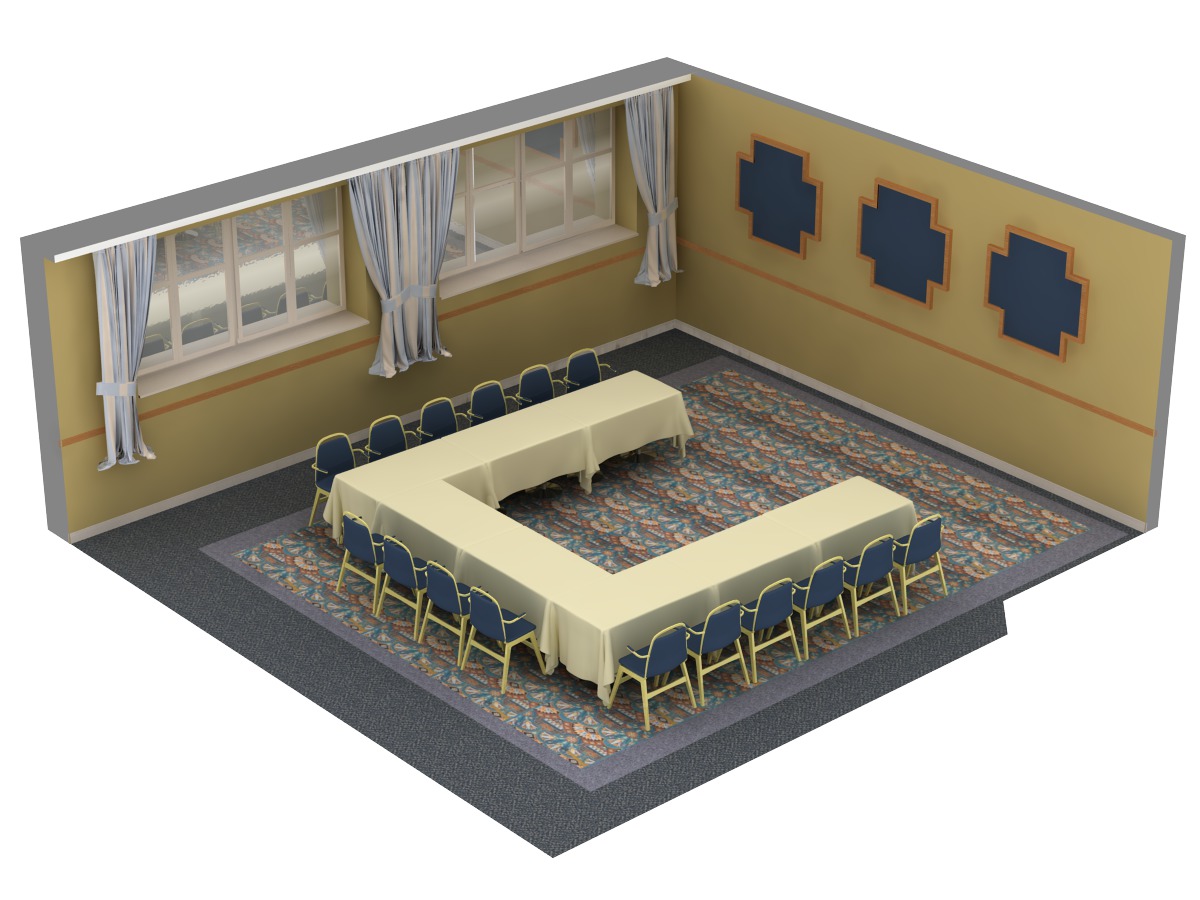
Board Room
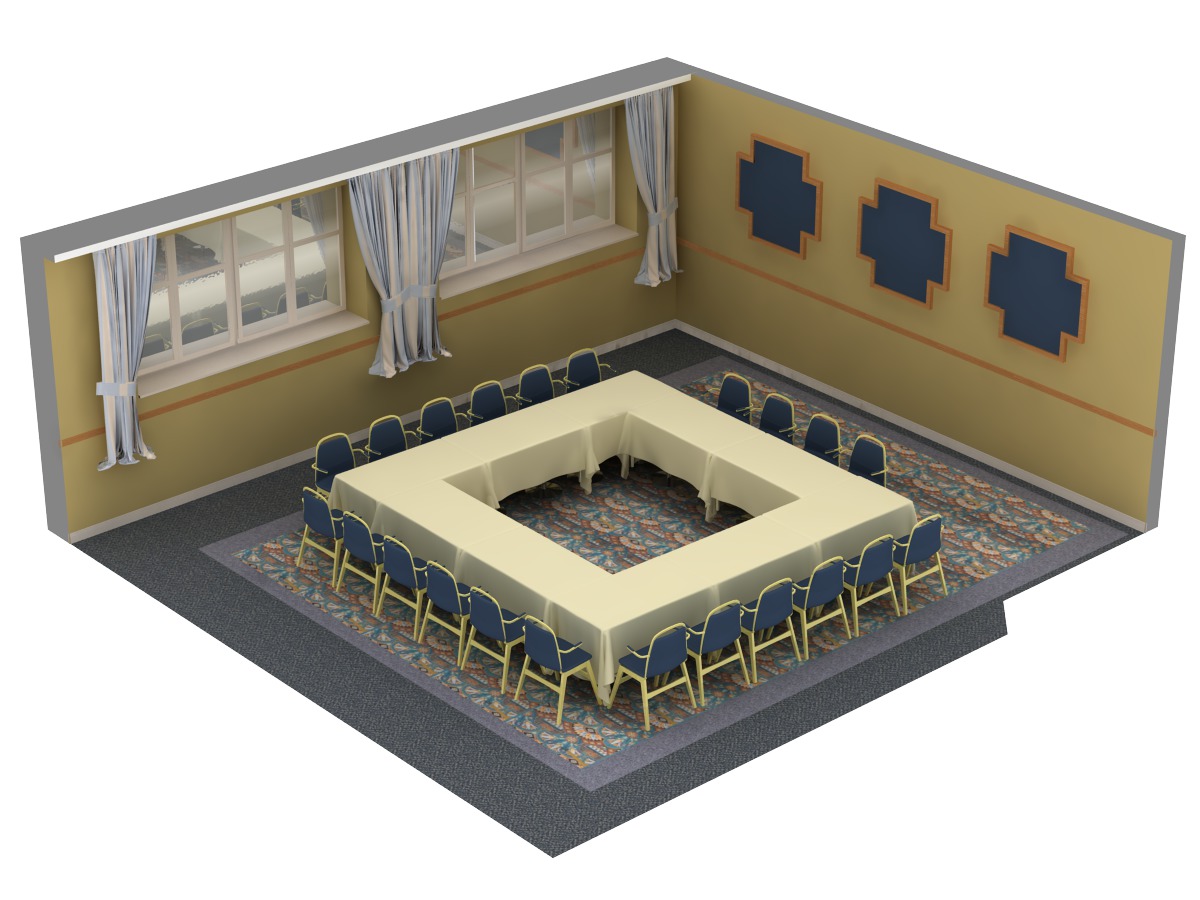
Class
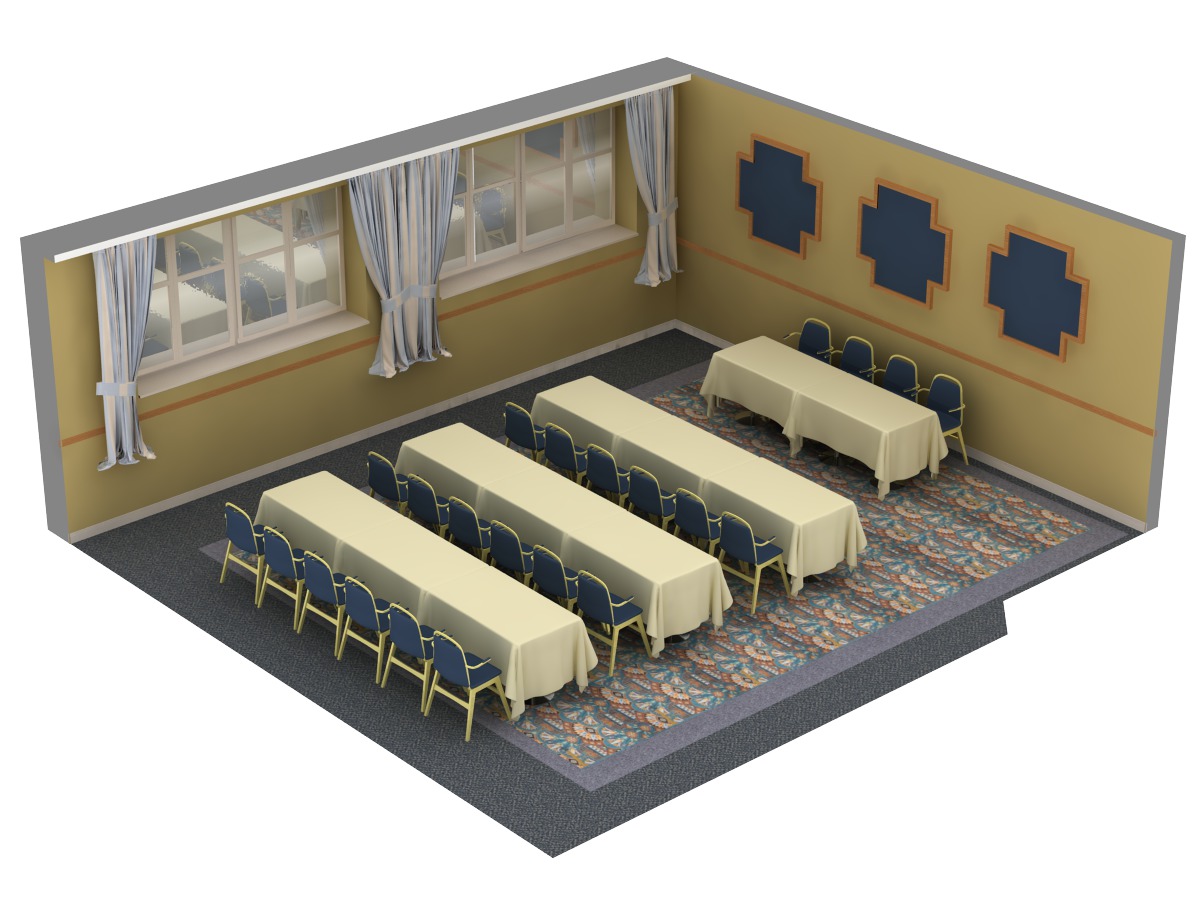
Talbot
Ambassador - Board Room
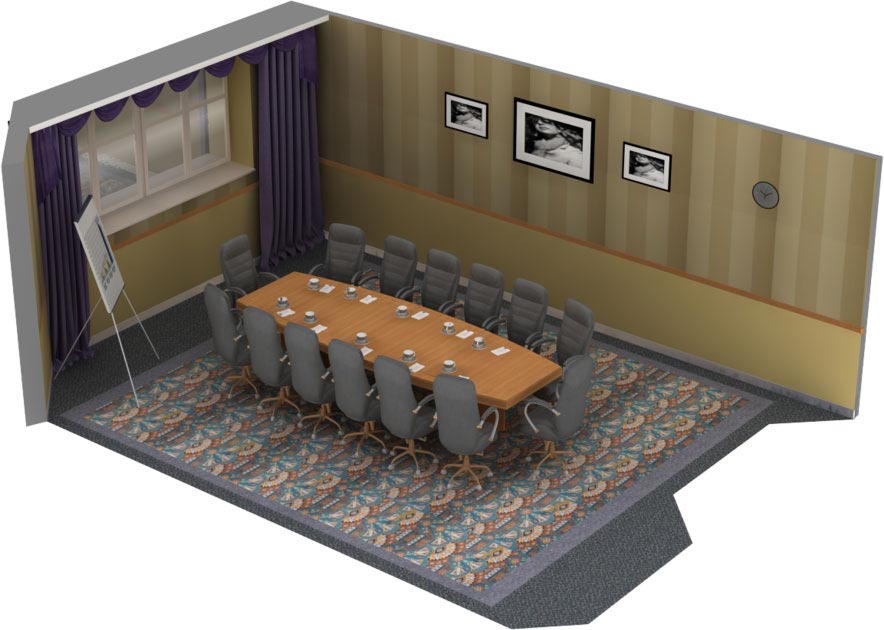
Ambassador
Executive - Board Room
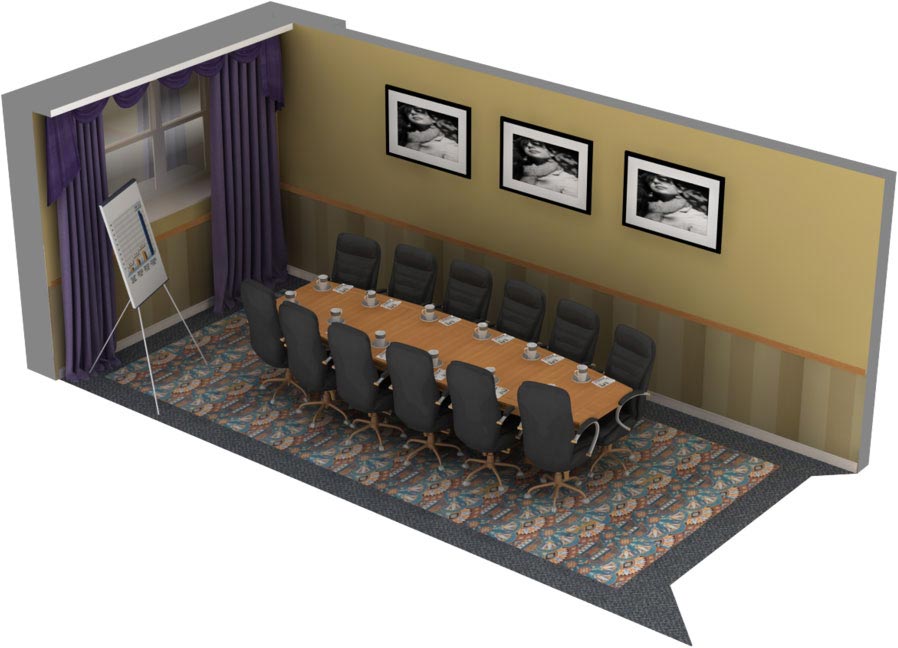
Executive Suite
"*" indicates required fields


